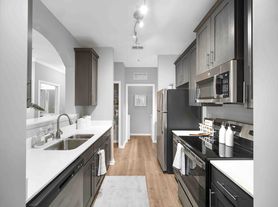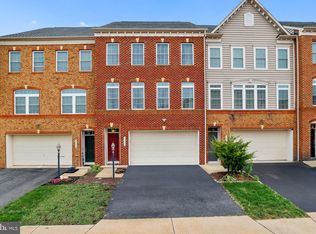well maintained, CalAtlantic built, 3 level, 2 car garage, END Townhome in the heart of Ashburn ! An open floor plan w/3,216 interior finished square feet w/4 bed rms, 3 full bath rms, & a powder rm ! Excellent School Pyramid ! HW floors all thru main level ! Large deck off of the family room ! Gourmet kitchen w/stainless steel appliances, granite countertops w/under mount sink, & backsplash to finish the look ! Enormous bedroom sizes ! Primary bedroom w/tray ceiling, spacious walk-in closet, & a beautiful balcony ! Primary bathroom w/tub & separate shower ! Laundry @ bedroom Level ! Long windows ! Blinds & Draperies ! Ceiling fans ! Basement offers a large recreational area, a bed rm, & a full bath ! Home's location offers an exceptional, convenient lifestyle w/ample nearby shopping, dining, fitness, movies. restaurants, boutique retailers, meeting places, parks, recreational areas, intricate trail network, state of the art library. Minutes to Soccer field. Just a few blocks away to Loudoun County Parkway & Greenway/Toll. Proximity to INOVA, Dulles International Airport, Loudoun Station, Brambleton Town Center, Broadlands Village, One Loudoun, Dulles Landing & future Gramercy District. Close to high end groceries - Wegmans & Whole Foods. Just a few miles to silver line Ashburn Station Metro. Excellence in location & convenience.
6-12months
Townhouse for rent
Accepts Zillow applications
$3,900/mo
22283 Pinecroft Ter, Ashburn, VA 20148
4beds
3,216sqft
Price may not include required fees and charges.
Townhouse
Available Sat Nov 1 2025
Cats, dogs OK
Central air
In unit laundry
Attached garage parking
Forced air
What's special
Beautiful balconyEnormous bedroom sizesOpen floor planUnder mount sinkGranite countertopsEnd townhomeCeiling fans
- 30 days
- on Zillow |
- -- |
- -- |
Travel times
Facts & features
Interior
Bedrooms & bathrooms
- Bedrooms: 4
- Bathrooms: 4
- Full bathrooms: 3
- 1/2 bathrooms: 1
Heating
- Forced Air
Cooling
- Central Air
Appliances
- Included: Dishwasher, Dryer, Freezer, Microwave, Oven, Refrigerator, Washer
- Laundry: In Unit
Features
- Walk In Closet
- Flooring: Carpet, Hardwood
Interior area
- Total interior livable area: 3,216 sqft
Property
Parking
- Parking features: Attached
- Has attached garage: Yes
- Details: Contact manager
Features
- Exterior features: Electric Vehicle Charging Station, Heating system: Forced Air, Walk In Closet
Details
- Parcel number: 157280195000
Construction
Type & style
- Home type: Townhouse
- Property subtype: Townhouse
Building
Management
- Pets allowed: Yes
Community & HOA
Location
- Region: Ashburn
Financial & listing details
- Lease term: 1 Year
Price history
| Date | Event | Price |
|---|---|---|
| 9/5/2025 | Listed for rent | $3,900$1/sqft |
Source: Zillow Rentals | ||
| 12/27/2017 | Sold | $585,990$182/sqft |
Source: Public Record | ||

