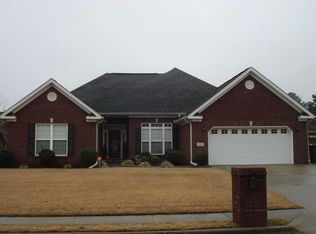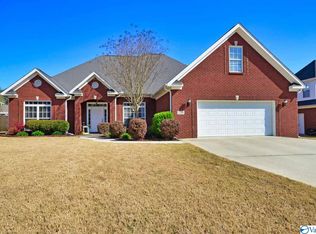Excellent floor plan w/3 bdrm, 2.5 baths. Extraordinary kitchen w/pantry, pretty backsplash, breakfast bar, tons of beautiful cherry cabinets and counter space. Crown moulding & 9' ceilngs throughout. Hardwood floors in foyer and dining room and living room,tile floors in kitchen, breakfast, laundry rm and all bathrooms. Nice greatroom w/gas log fireplace and lots of windows across back overlooking a covered porch. Patio and privacy fence. New roof 4/15, getting some new windows, new hwd in LR.
This property is off market, which means it's not currently listed for sale or rent on Zillow. This may be different from what's available on other websites or public sources.

