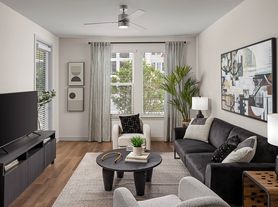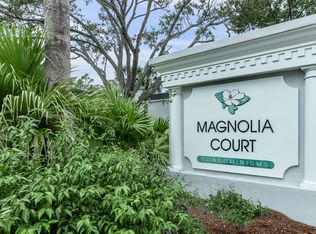Welcome to this beautiful two-story home located in the desirable Remington Oaks subdivision in Ocoee, FL. With 2,562 square feet of living space, this home offers an abundance of room for comfortable living and entertaining. The first floor features a bright and airy living room, family room, and formal dining room, perfect for hosting guests or enjoying family time. The kitchen is a chef's dream, equipped with modern stainless steel appliances, a kitchen island, and ample cabinetry for storage. A convenient half bathroom and laundry room are also located downstairs for added practicality. Upstairs, you'll find the spacious primary bedroom, complete with its own en suite bathroom for ultimate privacy and relaxation. The additional three bedrooms are generously sized, and the large loft area offers even more flexible space for an office, playroom, or lounge area. Outside, the home boasts an oversized, fully fenced-in backyard, providing plenty of room for outdoor activities, pets, or creating your own backyard oasis. A large two-car garage completes this fantastic home. Conveniently located near FL-414, parks, and just a short drive to West Oaks Mall, shopping, dining, and entertainment options, including the Sky Zone Trampoline Park. This home offers the perfect blend of peaceful suburban living with easy access to Ocoee's finest. Don't miss out on this wonderful rental opportunity!
One year with renewal option.
House for rent
$3,100/mo
2229 Grand Poplar St, Ocoee, FL 34761
4beds
2,562sqft
Price may not include required fees and charges.
Single family residence
Available now
No pets
Central air
In unit laundry
Attached garage parking
Heat pump
What's special
Kitchen islandLarge two-car garageEn suite bathroomLarge loft areaFormal dining roomModern stainless steel appliancesAmple cabinetry for storage
- 35 days |
- -- |
- -- |
Travel times
Looking to buy when your lease ends?
Consider a first-time homebuyer savings account designed to grow your down payment with up to a 6% match & 3.83% APY.
Facts & features
Interior
Bedrooms & bathrooms
- Bedrooms: 4
- Bathrooms: 3
- Full bathrooms: 3
Heating
- Heat Pump
Cooling
- Central Air
Appliances
- Included: Dishwasher, Dryer, Microwave, Oven, Refrigerator, Washer
- Laundry: In Unit
Features
- Flooring: Carpet, Hardwood, Tile
Interior area
- Total interior livable area: 2,562 sqft
Property
Parking
- Parking features: Attached
- Has attached garage: Yes
- Details: Contact manager
Details
- Parcel number: 282204735700530
Construction
Type & style
- Home type: SingleFamily
- Property subtype: Single Family Residence
Community & HOA
Location
- Region: Ocoee
Financial & listing details
- Lease term: 1 Year
Price history
| Date | Event | Price |
|---|---|---|
| 9/9/2025 | Price change | $3,100-6.1%$1/sqft |
Source: Zillow Rentals | ||
| 9/1/2025 | Listed for rent | $3,300-2.9%$1/sqft |
Source: Zillow Rentals | ||
| 7/12/2025 | Listing removed | $3,400$1/sqft |
Source: Stellar MLS #S5120027 | ||
| 3/4/2025 | Listed for rent | $3,400$1/sqft |
Source: Stellar MLS #S5120027 | ||
| 8/22/2024 | Sold | $485,000$189/sqft |
Source: | ||

