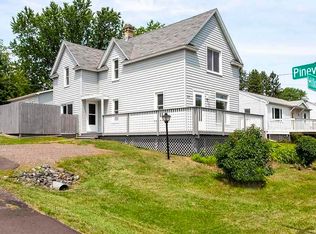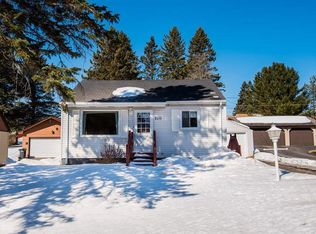Sold for $208,000 on 07/02/25
$208,000
2229 Hillcrest Dr, Duluth, MN 55811
2beds
1,055sqft
Single Family Residence
Built in 1949
6,969.6 Square Feet Lot
$213,300 Zestimate®
$197/sqft
$1,742 Estimated rent
Home value
$213,300
$188,000 - $243,000
$1,742/mo
Zestimate® history
Loading...
Owner options
Explore your selling options
What's special
AMAZING Opportunity to live in Piedmont for a great price! Solid 2+ bedroom bungalow on sought-after quiet street features include galley style kitchen with newer appliances and a bay window, a freshly painted sunny main level, beautiful hardwood floors and a recently completed updated main floor bathroom. Great Potential in lower level offering a nicely sized bonus room (could make a great office, playroom, craft/ exercise or storage space), separate laundry room, potential for future bath with working toilet, and family room space with gas fireplace -Just awaiting new buyer "refresh" to truly make your own. Roof on house & garage (2009). Newer furnace and water heater. Central Air. Oversized insulated 2-car garage (26X28) built in 1992. Great-sized back deck(12x25) perfect for summertime fun! Partially fenced yard, shared driveway. Estate sale. All appliances stay including newer washer & dryer. Quick closing possible, move in and start creating your darling new home in great Piedmont location. Will not last long at this GREAT PRICE -see Today!
Zillow last checked: 8 hours ago
Listing updated: September 08, 2025 at 04:30pm
Listed by:
Nancy Murphy 218-940-8800,
Century 21 Atwood
Bought with:
Brenna Fahlin, MN 40363627
Messina & Associates Real Estate
Source: Lake Superior Area Realtors,MLS#: 6119589
Facts & features
Interior
Bedrooms & bathrooms
- Bedrooms: 2
- Bathrooms: 1
- Full bathrooms: 1
- Main level bedrooms: 1
Bedroom
- Level: Main
- Area: 80 Square Feet
- Dimensions: 8 x 10
Bedroom
- Level: Main
- Area: 107.1 Square Feet
- Dimensions: 9 x 11.9
Bonus room
- Level: Lower
- Area: 109.25 Square Feet
- Dimensions: 9.5 x 11.5
Family room
- Level: Lower
- Area: 156 Square Feet
- Dimensions: 12 x 13
Kitchen
- Level: Main
- Area: 78 Square Feet
- Dimensions: 6 x 13
Laundry
- Level: Lower
- Area: 66.5 Square Feet
- Dimensions: 7 x 9.5
Living room
- Level: Main
- Area: 211.2 Square Feet
- Dimensions: 13.2 x 16
Heating
- Fireplace(s), Natural Gas, Electric
Cooling
- Central Air
Features
- Flooring: Hardwood Floors
- Doors: Patio Door
- Windows: Bay Window(s)
- Basement: Full,Den/Office,Family/Rec Room
- Number of fireplaces: 1
- Fireplace features: Gas
Interior area
- Total interior livable area: 1,055 sqft
- Finished area above ground: 704
- Finished area below ground: 351
Property
Parking
- Total spaces: 2
- Parking features: Common, Detached, Insulation, Slab
- Garage spaces: 2
Features
- Patio & porch: Deck
- Fencing: Partial
- Has view: Yes
- View description: Typical
Lot
- Size: 6,969 sqft
- Dimensions: 50 x 140
Details
- Foundation area: 704
- Parcel number: 010061003050
Construction
Type & style
- Home type: SingleFamily
- Architectural style: Bungalow
- Property subtype: Single Family Residence
Materials
- Metal, Frame/Wood
- Foundation: Concrete Perimeter
Condition
- Previously Owned
- Year built: 1949
Utilities & green energy
- Electric: Minnesota Power
- Sewer: Public Sewer
- Water: Public
Community & neighborhood
Location
- Region: Duluth
Other
Other facts
- Listing terms: Cash,Conventional
Price history
| Date | Event | Price |
|---|---|---|
| 7/2/2025 | Sold | $208,000$197/sqft |
Source: | ||
| 6/11/2025 | Pending sale | $208,000$197/sqft |
Source: | ||
| 6/4/2025 | Contingent | $208,000$197/sqft |
Source: | ||
| 6/2/2025 | Price change | $208,000-13.3%$197/sqft |
Source: | ||
| 5/27/2025 | Listed for sale | $239,900+146.3%$227/sqft |
Source: | ||
Public tax history
| Year | Property taxes | Tax assessment |
|---|---|---|
| 2024 | $2,274 -4.2% | $194,300 +8.7% |
| 2023 | $2,374 +10.6% | $178,700 +1.3% |
| 2022 | $2,146 +23.2% | $176,400 +17.4% |
Find assessor info on the county website
Neighborhood: Piedmont Heights
Nearby schools
GreatSchools rating
- 7/10Piedmont Elementary SchoolGrades: PK-5Distance: 0.5 mi
- 3/10Lincoln Park Middle SchoolGrades: 6-8Distance: 1.1 mi
- 5/10Denfeld Senior High SchoolGrades: 9-12Distance: 2.2 mi

Get pre-qualified for a loan
At Zillow Home Loans, we can pre-qualify you in as little as 5 minutes with no impact to your credit score.An equal housing lender. NMLS #10287.
Sell for more on Zillow
Get a free Zillow Showcase℠ listing and you could sell for .
$213,300
2% more+ $4,266
With Zillow Showcase(estimated)
$217,566
