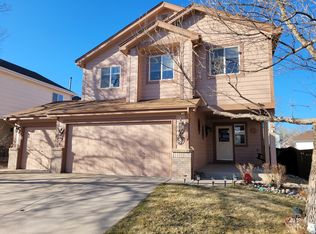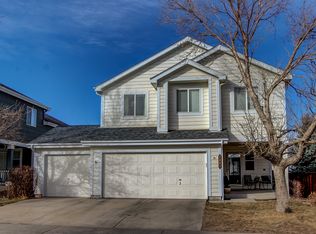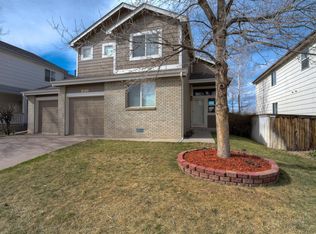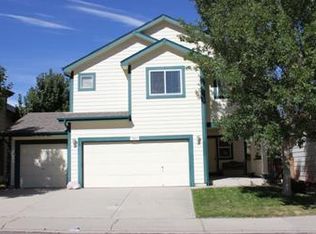Sold for $666,500
$666,500
2229 Hyacinth Road, Highlands Ranch, CO 80129
4beds
3,088sqft
Single Family Residence
Built in 1995
4,487 Square Feet Lot
$715,000 Zestimate®
$216/sqft
$3,294 Estimated rent
Home value
$715,000
$679,000 - $751,000
$3,294/mo
Zestimate® history
Loading...
Owner options
Explore your selling options
What's special
*** PRICE REDUCTION!*** Completely renovated and remodeled 4 bedroom 3 bathroom home with RARE 3 care garage in Highlands Ranch. This home is as clean as it gets and move-in ready. The kitchen has been custom remodeled with extended slab quartz counters, new cabinets, recessed lighting and matching stainless appliances. All ceilings have been re-textured, painted throughout, updated lighting and ceiling fans, and high end carpet upstairs. All bathrooms have updated vanities, bathtubs, showers and toilets. A BRAND NEW FURNACE, AC UNIT AND WATER HEATER have been installed- over a $30K investment! Home has double paned vinyl windows and skylights for lots of added brightness and natural light throughout. The primary bedroom has a custom walk in closet and 5 piece master bathroom. Home sits on a desirable garden level lot with a fully fenced back yard, completely irrigated with landscaped grass. Walking distance to trails, parks, Thunder Ridge Middle and High Schools.
Zillow last checked: 8 hours ago
Listing updated: July 25, 2025 at 08:09pm
Listed by:
Brooke Rohrbough 720-460-0075 brooke@coloradorealtorpro.com,
LoKation
Bought with:
Samantha Wise, 100079860
Milehimodern
Source: REcolorado,MLS#: 8187186
Facts & features
Interior
Bedrooms & bathrooms
- Bedrooms: 4
- Bathrooms: 3
- Full bathrooms: 2
- 1/2 bathrooms: 1
- Main level bathrooms: 1
Primary bedroom
- Description: Primary Bedroom On Upper Floor
- Level: Upper
Bedroom
- Description: Bedroom On Upper Floor
- Level: Upper
Bedroom
- Description: Bedroom On Upper Floor
- Level: Upper
Bedroom
- Description: Bedroom On Upper Floor
- Level: Upper
Primary bathroom
- Description: 5 Piece Primary Bathroom On Upper Floor
- Level: Upper
Bathroom
- Description: Powder Room On Main Floor
- Level: Main
Bathroom
- Description: Full Bathroom On Upper Floor
- Level: Upper
Heating
- Forced Air
Cooling
- Central Air
Appliances
- Included: Dishwasher, Disposal, Freezer, Microwave, Oven, Range, Refrigerator
Features
- Ceiling Fan(s), Eat-in Kitchen, Five Piece Bath, High Ceilings, Primary Suite, Quartz Counters, Smoke Free, Solid Surface Counters, Vaulted Ceiling(s), Walk-In Closet(s)
- Flooring: Carpet, Tile
- Windows: Double Pane Windows, Window Coverings
- Basement: Unfinished
- Common walls with other units/homes: No Common Walls
Interior area
- Total structure area: 3,088
- Total interior livable area: 3,088 sqft
- Finished area above ground: 2,128
Property
Parking
- Total spaces: 3
- Parking features: Garage - Attached
- Attached garage spaces: 3
Features
- Levels: Two
- Stories: 2
- Patio & porch: Deck, Front Porch
- Exterior features: Private Yard, Rain Gutters
- Fencing: Full
Lot
- Size: 4,487 sqft
- Features: Irrigated, Landscaped, Sprinklers In Front, Sprinklers In Rear
Details
- Parcel number: R0386308
- Zoning: PDU
- Special conditions: Standard
Construction
Type & style
- Home type: SingleFamily
- Architectural style: Traditional
- Property subtype: Single Family Residence
Materials
- Frame
- Foundation: Slab
- Roof: Composition
Condition
- Updated/Remodeled
- Year built: 1995
Utilities & green energy
- Sewer: Public Sewer
- Water: Public
- Utilities for property: Electricity Connected, Natural Gas Connected
Green energy
- Energy efficient items: HVAC, Water Heater
Community & neighborhood
Location
- Region: Highlands Ranch
- Subdivision: Highlands Ranch
HOA & financial
HOA
- Has HOA: Yes
- HOA fee: $170 quarterly
- Amenities included: Fitness Center, Park, Playground, Pool, Sauna, Spa/Hot Tub, Tennis Court(s), Trail(s)
- Services included: Maintenance Grounds, Road Maintenance, Snow Removal
- Association name: Highlands Ranch Community
- Association phone: 303-791-2500
Other
Other facts
- Listing terms: Cash,Conventional,FHA,VA Loan
- Ownership: Individual
Price history
| Date | Event | Price |
|---|---|---|
| 7/3/2025 | Sold | $666,500+2.7%$216/sqft |
Source: | ||
| 6/18/2025 | Pending sale | $649,000$210/sqft |
Source: | ||
| 6/5/2025 | Price change | $649,000-1.5%$210/sqft |
Source: | ||
| 5/28/2025 | Price change | $659,000-1.5%$213/sqft |
Source: | ||
| 5/8/2025 | Listed for sale | $669,000+29.9%$217/sqft |
Source: | ||
Public tax history
| Year | Property taxes | Tax assessment |
|---|---|---|
| 2025 | $3,663 +0.2% | $41,610 -2.2% |
| 2024 | $3,656 +21.4% | $42,540 -1% |
| 2023 | $3,012 -3.9% | $42,960 +30.3% |
Find assessor info on the county website
Neighborhood: 80129
Nearby schools
GreatSchools rating
- 8/10Coyote Creek Elementary SchoolGrades: PK-6Distance: 0.3 mi
- 6/10Ranch View Middle SchoolGrades: 7-8Distance: 0.5 mi
- 9/10Thunderridge High SchoolGrades: 9-12Distance: 0.7 mi
Schools provided by the listing agent
- Elementary: Coyote Creek
- Middle: Ranch View
- High: Thunderridge
- District: Douglas RE-1
Source: REcolorado. This data may not be complete. We recommend contacting the local school district to confirm school assignments for this home.
Get a cash offer in 3 minutes
Find out how much your home could sell for in as little as 3 minutes with a no-obligation cash offer.
Estimated market value$715,000
Get a cash offer in 3 minutes
Find out how much your home could sell for in as little as 3 minutes with a no-obligation cash offer.
Estimated market value
$715,000



