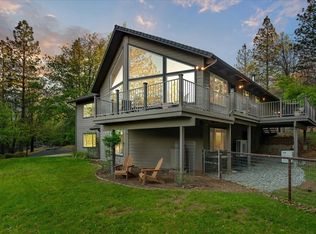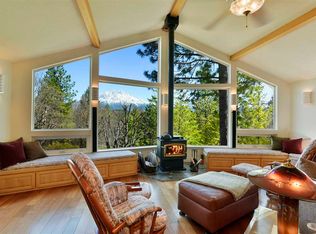Sold for $1,058,000
$1,058,000
2229 Lakewood Ranch Rd, Weed, CA 96094
4beds
3baths
3,117sqft
Single Family Residence
Built in ----
5.81 Acres Lot
$1,041,600 Zestimate®
$339/sqft
$3,269 Estimated rent
Home value
$1,041,600
$969,000 - $1.11M
$3,269/mo
Zestimate® history
Loading...
Owner options
Explore your selling options
What's special
Welcome to your dream retreat nestled in the picturesque beauty of nature. Situated on nearly 6 acres this stunning 4-bed 3-bath home offers the perfect blend of luxury, comfort, and breathtaking surroundings. As you step inside, you'll be greeted by the grandeur of vaulted ceilings in the impressive living room with an open floor plan. The heart of this home is undoubtedly the panoramic view of majestic Mt. Shasta and Dwight Hammond Reservoir. The main level of the home features 2 bedrooms and a mini-suite with it's own private access. The Primary upstairs has a large walk-in closet, large ensuite with tiled walk-in shower, double sinks and a jetted tub. Oversized 2 car garage with separate 6' x 13' heated, finished workshop, Whole house 200 AMP back up generator, and full RV hookups. Privacy is paramount on this property, surrounded by lush greenery and natural beauty. The expansive deck provides the perfect setting for outdoor entertaining or simply soaking up the sun in complete seclusion. And for the ultimate relaxation experience, indulge in the luxurious hot tub with the backdrop of Mt Shasta. With all the privacy and only steps away from Hammond pond every day is a retreat.
Zillow last checked: 8 hours ago
Listing updated: September 26, 2025 at 03:38pm
Listed by:
Melissa Balma 530-524-6554,
Shasta Incline Real Estate
Bought with:
William Larsen, DRE #:01092055
Alpine Realty, Inc
Source: SMLS,MLS#: 20231223
Facts & features
Interior
Bedrooms & bathrooms
- Bedrooms: 4
- Bathrooms: 3
Bathroom
- Features: Double Vanity, Shower Enclosure, Tile Enclosure, Tile Floors, Tub/Shower Enclosure
Kitchen
- Features: Custom Cabinets, Kitchen Island, Prep Sink
Heating
- Hydronics, Hydronic-Oil
Cooling
- Central Air, Heat Pump
Appliances
- Included: Dishwasher, Electric Oven, Gas Range
- Laundry: On-Site, Laundry Room
Features
- Built-In Desk, Pantry, Vaulted Ceiling(s), Walk-In Closet(s), Wet Bar, High Speed Internet
- Flooring: Carpet, Stone/Slate, Tile, Vinyl, Wood
- Windows: Blinds, Double Pane Windows, Vinyl Clad, Skylight(s)
- Basement: Partial
- Has fireplace: Yes
- Fireplace features: Two or More, Gas, Living Room, Master Bedroom
Interior area
- Total structure area: 3,117
- Total interior livable area: 3,117 sqft
Property
Parking
- Parking features: Attached, Garage/Workshop, Gravel, RV Access/Parking
- Has attached garage: Yes
- Has uncovered spaces: Yes
- Details: RV Parking
Features
- Patio & porch: Deck, Patio
- Exterior features: Garden
- Has spa: Yes
- Spa features: Hot Tub, Bath
- Has view: Yes
- View description: Lake, Mt Shasta, Trees/Woods
- Has water view: Yes
- Water view: Lake
- Waterfront features: Pond
Lot
- Size: 5.81 Acres
- Features: Landscaped, Trees
- Topography: Varies
Details
- Additional structures: Residence, Greenhouse, Workshop
- Parcel number: 021740030000
- Other equipment: Generator, Satellite Dish
Construction
Type & style
- Home type: SingleFamily
- Architectural style: Craftsman Style
- Property subtype: Single Family Residence
Materials
- Fiber Cement
- Roof: Composition
Condition
- 21 - 30 yrs
Utilities & green energy
- Electric: Alternate Power Source
- Sewer: Has Septic
- Water: Well
- Utilities for property: Cell Service, Electricity, Phone Available, Propane, Satelite
Community & neighborhood
Location
- Region: Weed
- Subdivision: Lakewood Ranch
Other
Other facts
- Road surface type: Paved
Price history
| Date | Event | Price |
|---|---|---|
| 2/6/2024 | Sold | $1,058,000-3.4%$339/sqft |
Source: | ||
| 12/28/2023 | Pending sale | $1,095,000$351/sqft |
Source: | ||
| 11/11/2023 | Listed for sale | $1,095,000+18.4%$351/sqft |
Source: | ||
| 9/13/2021 | Sold | $925,000$297/sqft |
Source: Public Record Report a problem | ||
| 7/10/2021 | Listed for sale | $925,000+40.2%$297/sqft |
Source: | ||
Public tax history
| Year | Property taxes | Tax assessment |
|---|---|---|
| 2025 | $11,584 +12.4% | $1,079,160 +12.1% |
| 2024 | $10,302 +2.7% | $962,370 +2% |
| 2023 | $10,032 +1.3% | $943,500 +2% |
Find assessor info on the county website
Neighborhood: 96094
Nearby schools
GreatSchools rating
- 5/10Weed Elementary SchoolGrades: K-8Distance: 3.3 mi
- 4/10Weed High SchoolGrades: 9-12Distance: 3.4 mi

Get pre-qualified for a loan
At Zillow Home Loans, we can pre-qualify you in as little as 5 minutes with no impact to your credit score.An equal housing lender. NMLS #10287.

