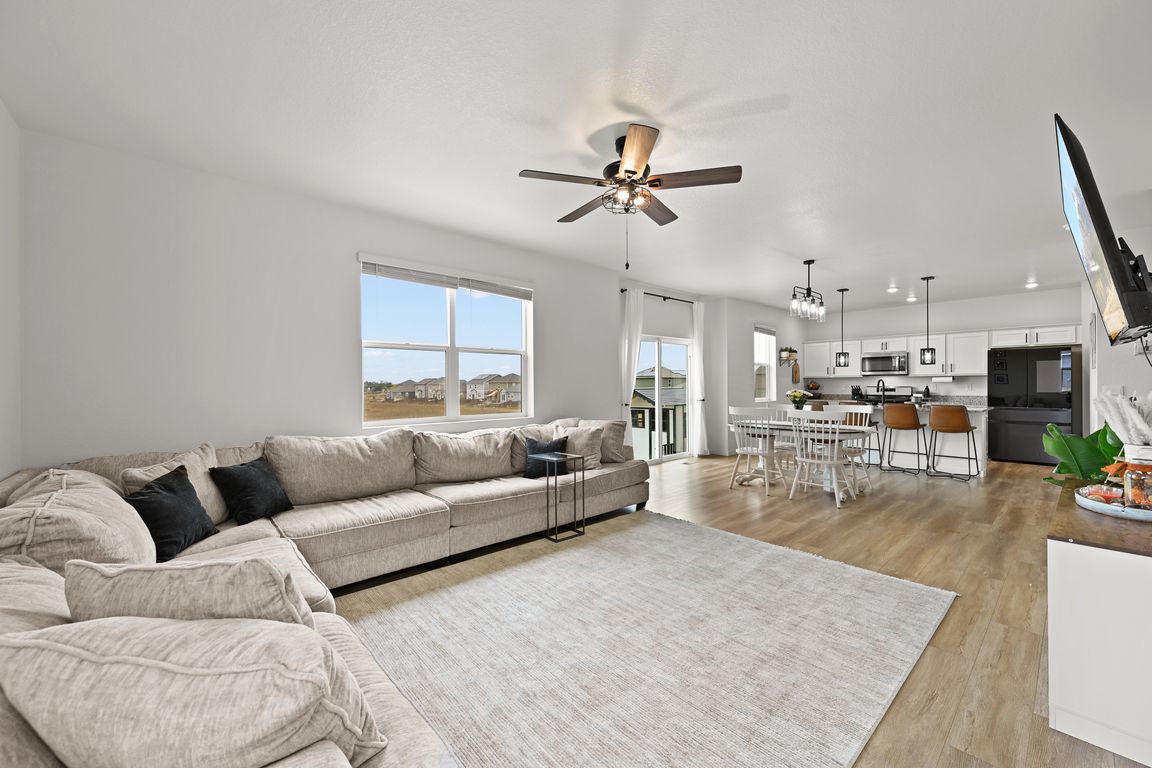
For sale
$545,000
4beds
2,542sqft
2229 Monte Vista Street, Fort Lupton, CO 80621
4beds
2,542sqft
Single family residence
Built in 2023
6,534 sqft
2 Attached garage spaces
$214 price/sqft
What's special
Large ensuite bathWalk-in pantryTwo closetsFlexible main-level bonus roomQuiet cul-de-sacLight-filled open floor plan
Built in 2023, this nearly new 4-bedroom, 3-bath, two-story home sits in the desirable Mountain Sky neighborhood, perfectly positioned on a quiet cul-de-sac that backs to open space with Mountain Views — offering both privacy and peace of mind. Step inside and you’ll love the light-filled, open floor plan that effortlessly ...
- 11 hours |
- 99 |
- 8 |
Source: REcolorado,MLS#: 6776880
Travel times
Living Room
Kitchen
Primary Bedroom
Zillow last checked: 7 hours ago
Listing updated: 17 hours ago
Listed by:
Mandy Jury 720-371-6733 mandy@mandyjury.com,
Berkshire Hathaway HomeServices Colorado Real Estate, LLC - Brighton
Source: REcolorado,MLS#: 6776880
Facts & features
Interior
Bedrooms & bathrooms
- Bedrooms: 4
- Bathrooms: 3
- Full bathrooms: 2
- 1/2 bathrooms: 1
- Main level bathrooms: 1
Bedroom
- Description: W/Walk-In Closet & Primary Bath
- Features: Primary Suite
- Level: Upper
- Area: 247 Square Feet
- Dimensions: 13 x 19
Bedroom
- Level: Upper
- Area: 121 Square Feet
- Dimensions: 11 x 11
Bedroom
- Level: Upper
- Area: 121 Square Feet
- Dimensions: 11 x 11
Bedroom
- Level: Upper
- Area: 121 Square Feet
- Dimensions: 11 x 11
Bathroom
- Description: Main Floor Location
- Level: Main
- Area: 25 Square Feet
- Dimensions: 5 x 5
Bathroom
- Description: Primary Bathroom En Suite To Primary Bedroom
- Features: Primary Suite
- Level: Upper
- Area: 102 Square Feet
- Dimensions: 6 x 17
Bathroom
- Level: Upper
- Area: 50 Square Feet
- Dimensions: 5 x 10
Den
- Description: Flex Space For Playroom, Study And More!
- Level: Main
- Area: 132 Square Feet
- Dimensions: 12 x 11
Dining room
- Level: Main
- Area: 120 Square Feet
- Dimensions: 15 x 8
Family room
- Description: Lots Of Natural Light
- Level: Main
- Area: 224 Square Feet
- Dimensions: 14 x 16
Kitchen
- Description: Gourmet Kitchen
- Level: Main
- Area: 156 Square Feet
- Dimensions: 13 x 12
Loft
- Description: Great Bonus Area!
- Level: Upper
- Area: 216 Square Feet
- Dimensions: 12 x 18
Heating
- Forced Air, Natural Gas
Cooling
- Central Air
Appliances
- Included: Dishwasher, Disposal, Microwave, Oven
- Laundry: In Unit
Features
- Eat-in Kitchen, Granite Counters, Kitchen Island, Open Floorplan, Pantry, Primary Suite, Smoke Free, Walk-In Closet(s)
- Flooring: Carpet, Laminate, Vinyl
- Windows: Double Pane Windows
- Has basement: No
- Common walls with other units/homes: No Common Walls
Interior area
- Total structure area: 2,542
- Total interior livable area: 2,542 sqft
- Finished area above ground: 2,542
Video & virtual tour
Property
Parking
- Total spaces: 2
- Parking features: Concrete
- Attached garage spaces: 2
Features
- Levels: Two
- Stories: 2
- Patio & porch: Front Porch, Patio
- Exterior features: Private Yard
- Fencing: Full
- Has view: Yes
- View description: Mountain(s), Plains
Lot
- Size: 6,534 Square Feet
- Features: Cul-De-Sac, Landscaped, Level, Open Space, Sprinklers In Front, Sprinklers In Rear
- Residential vegetation: Grassed
Details
- Parcel number: R8963872
- Special conditions: Standard
Construction
Type & style
- Home type: SingleFamily
- Architectural style: Contemporary
- Property subtype: Single Family Residence
Materials
- Frame
- Roof: Composition
Condition
- Year built: 2023
Details
- Builder name: Melody Homes Inc
Utilities & green energy
- Electric: 110V
- Sewer: Public Sewer
- Water: Public
- Utilities for property: Cable Available, Electricity Connected, Natural Gas Connected, Phone Available
Community & HOA
Community
- Subdivision: Mountain Sky
HOA
- Has HOA: Yes
- HOA name: Mountain Sky Metro District
- HOA phone: 720-213-6621
Location
- Region: Fort Lupton
Financial & listing details
- Price per square foot: $214/sqft
- Tax assessed value: $511,536
- Annual tax amount: $5,805
- Date on market: 10/8/2025
- Listing terms: Cash,Conventional,FHA,VA Loan
- Exclusions: Refrigerator, Washer & Dryer
- Ownership: Individual
- Electric utility on property: Yes
- Road surface type: Paved