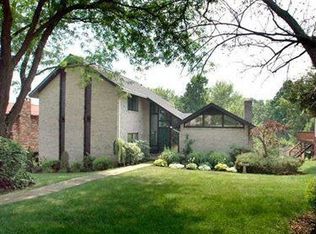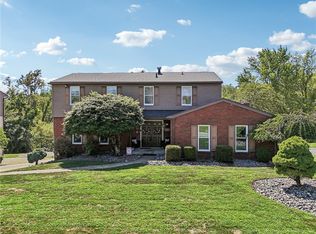Sold for $300,000
$300,000
2229 Ramsey Rd, Monroeville, PA 15146
3beds
1,432sqft
Single Family Residence
Built in 1978
0.26 Acres Lot
$308,300 Zestimate®
$209/sqft
$2,139 Estimated rent
Home value
$308,300
$284,000 - $333,000
$2,139/mo
Zestimate® history
Loading...
Owner options
Explore your selling options
What's special
Welcome to 2229 Ramsey Rd, a beautifully maintained 3-bedroom, 2.5-bath home in the heart of Monroeville! Offering comfort and convenience, it's perfect for anyone seeking suburban tranquility with easy access to amenities. The open-concept living room features tall ceilings and ample natural light. The kitchen includes stainless steel appliances, generous cabinet space, and an eat-in area in addition to your formal dining room. The primary bedroom has an en-suite bathroom, with two additional bedrooms for family, home office, or guests. A cozy den offers extra living space, ideal for a family room or media center. The stunning brick entryway adds charm, while multiple large decks with awning covers overlook the manicured backyard complete with a fire pit and storage shed. An attached 2-car garage and extended driveway offer plenty of parking. Located near shopping, restaurants, parks, and healthcare facilities, with easy commutes to Pittsburgh, this move-in ready home has it all!
Zillow last checked: 8 hours ago
Listing updated: October 25, 2024 at 09:10am
Listed by:
Heather Lowry 724-427-5801,
REALTY ONE GROUP LANDMARK
Bought with:
Heather Lowry, RS374341
REALTY ONE GROUP LANDMARK
Source: WPMLS,MLS#: 1670992 Originating MLS: West Penn Multi-List
Originating MLS: West Penn Multi-List
Facts & features
Interior
Bedrooms & bathrooms
- Bedrooms: 3
- Bathrooms: 3
- Full bathrooms: 2
- 1/2 bathrooms: 1
Primary bedroom
- Level: Upper
- Dimensions: 15x13
Bedroom 2
- Level: Upper
- Dimensions: 10x9
Bedroom 3
- Level: Upper
- Dimensions: 11x7
Den
- Level: Lower
- Dimensions: 26x11
Dining room
- Level: Main
- Dimensions: 12x10
Entry foyer
- Level: Lower
- Dimensions: 10x12
Kitchen
- Level: Main
- Dimensions: 10x9
Laundry
- Level: Lower
- Dimensions: 7x10
Living room
- Level: Main
- Dimensions: 14x19
Heating
- Forced Air, Gas
Cooling
- Central Air
Appliances
- Included: Some Gas Appliances, Dishwasher, Microwave, Refrigerator, Stove
Features
- Window Treatments
- Flooring: Ceramic Tile, Laminate, Vinyl
- Windows: Window Treatments
- Number of fireplaces: 1
- Fireplace features: Wood Burning
Interior area
- Total structure area: 1,432
- Total interior livable area: 1,432 sqft
Property
Parking
- Parking features: Attached, Garage, Garage Door Opener
- Has attached garage: Yes
Features
- Levels: Two
- Stories: 2
Lot
- Size: 0.26 Acres
- Dimensions: 0.2571
Details
- Parcel number: 0859H00033000000
Construction
Type & style
- Home type: SingleFamily
- Architectural style: Two Story
- Property subtype: Single Family Residence
Materials
- Brick
- Roof: Asphalt
Condition
- Resale
- Year built: 1978
Details
- Warranty included: Yes
Utilities & green energy
- Sewer: Public Sewer
- Water: Public
Community & neighborhood
Location
- Region: Monroeville
Price history
| Date | Event | Price |
|---|---|---|
| 10/17/2024 | Sold | $300,000+3.7%$209/sqft |
Source: | ||
| 9/17/2024 | Contingent | $289,229$202/sqft |
Source: | ||
| 9/10/2024 | Listed for sale | $289,229+31.2%$202/sqft |
Source: | ||
| 8/26/2019 | Sold | $220,500+0.2%$154/sqft |
Source: | ||
| 7/14/2019 | Pending sale | $220,000$154/sqft |
Source: Howard Hanna - Monroeville #1405460 Report a problem | ||
Public tax history
| Year | Property taxes | Tax assessment |
|---|---|---|
| 2025 | $6,399 +26.3% | $178,400 +11.2% |
| 2024 | $5,067 +567.8% | $160,400 |
| 2023 | $759 | $160,400 |
Find assessor info on the county website
Neighborhood: 15146
Nearby schools
GreatSchools rating
- 6/10Ramsey El SchoolGrades: K-4Distance: 0.2 mi
- NAMOSS SIDE MSGrades: 5-8Distance: 1.4 mi
- 7/10Gateway Senior High SchoolGrades: 9-12Distance: 1.5 mi
Schools provided by the listing agent
- District: Gateway
Source: WPMLS. This data may not be complete. We recommend contacting the local school district to confirm school assignments for this home.

Get pre-qualified for a loan
At Zillow Home Loans, we can pre-qualify you in as little as 5 minutes with no impact to your credit score.An equal housing lender. NMLS #10287.

