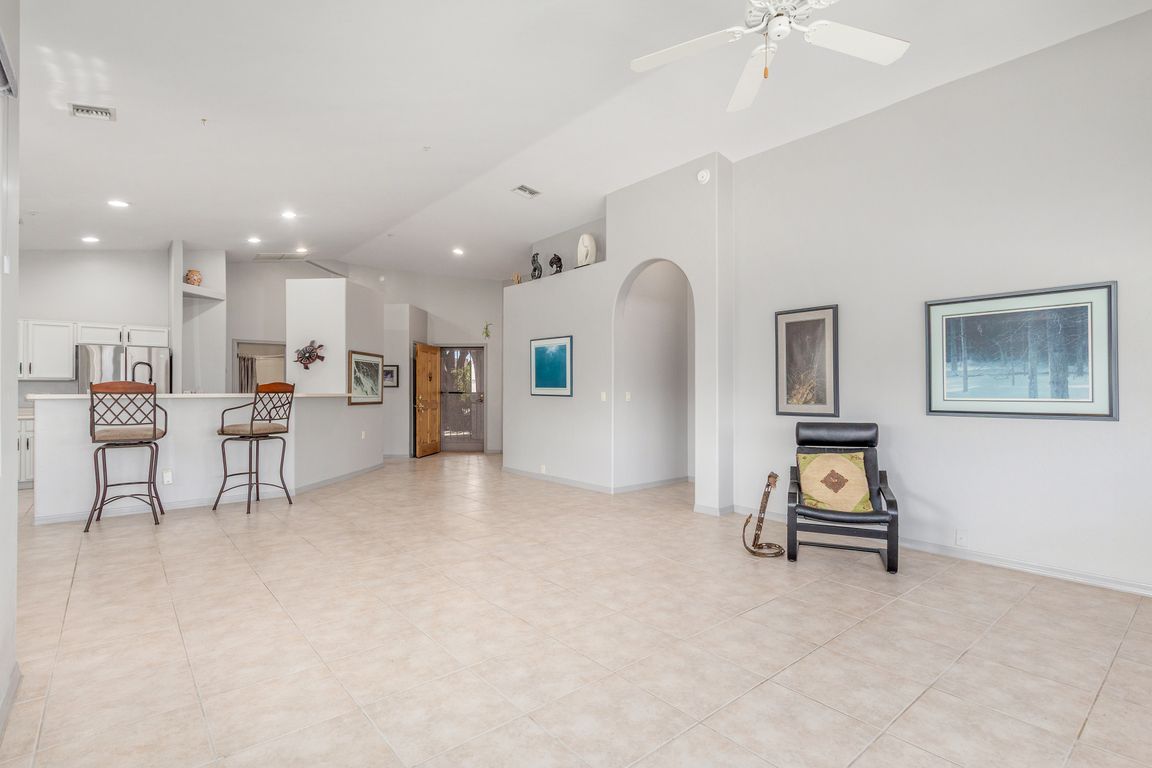
For salePrice cut: $5K (10/29)
$349,999
2beds
1,724sqft
2229 S Via Massari, Green Valley, AZ 85614
2beds
1,724sqft
Single family residence
Built in 2001
7,405 sqft
2 Attached garage spaces
$203 price/sqft
$62 monthly HOA fee
What's special
Mountain viewsSplit bedroom floor planOpen concept livingSpacious kitchenAdded cabinetryLarge laundry roomNewer washer and dryer
TURNKEY, MOUNTAIN VIEWS, GATED COMMUNITY, BACKYARD CREATED AND CARED FOR BY A MASTER GARDENER!! What you'll find in this meticulously documented, well-kept home is everything you were hoping to find. This 2 bed, 2 bath w/den features open concept living and a split bedroom floor plan. In the spacious kitchen you'll ...
- 58 days |
- 414 |
- 15 |
Source: MLS of Southern Arizona,MLS#: 22526355
Travel times
Living Room
Kitchen
Primary Bedroom
Zillow last checked: 8 hours ago
Listing updated: November 30, 2025 at 01:18am
Listed by:
Catherine Byroad 520-308-7759,
Tierra Antigua Realty
Source: MLS of Southern Arizona,MLS#: 22526355
Facts & features
Interior
Bedrooms & bathrooms
- Bedrooms: 2
- Bathrooms: 2
- Full bathrooms: 2
Rooms
- Room types: Den
Primary bathroom
- Features: 2 Primary Baths, Double Vanity, Exhaust Fan, Separate Shower(s)
Dining room
- Features: Dining Area
Kitchen
- Description: Pantry: Closet,Countertops: Formica
Heating
- Natural Gas
Cooling
- Ceiling Fans, Central Air
Appliances
- Included: Convection Oven, Disposal, Electric Range, ENERGY STAR Qualified Dishwasher, ENERGY STAR Qualified Refrigerator, Exhaust Fan, Microwave, Refrigerator, Water Softener, ENERGY STAR Qualified Dryer, ENERGY STAR Qualified Washer, Water Heater: ENERGY STAR Qualified Water Heater, Natural Gas, Appliance Color: Black
- Laundry: Laundry Room
Features
- Ceiling Fan(s), High Ceilings, Split Bedroom Plan, Great Room, Den
- Flooring: Ceramic Tile, Laminate
- Windows: Window Covering: Stay
- Has basement: No
- Has fireplace: No
- Fireplace features: None
Interior area
- Total structure area: 1,724
- Total interior livable area: 1,724 sqft
Video & virtual tour
Property
Parking
- Total spaces: 2
- Parking features: No RV Parking, Attached Garage Cabinets, Attached, Garage Door Opener, Concrete
- Attached garage spaces: 2
- Has uncovered spaces: Yes
- Details: RV Parking: None
Accessibility
- Accessibility features: None
Features
- Levels: One
- Stories: 1
- Patio & porch: Covered, Patio
- Spa features: None
- Fencing: Block
- Has view: Yes
- View description: Mountain(s)
Lot
- Size: 7,405.2 Square Feet
- Features: East/West Exposure, Landscape - Front: Decorative Gravel, Desert Plantings, Low Care, Trees, Landscape - Rear: Decorative Gravel, Desert Plantings, Low Care, Landscape - Rear (Other): Large Saguaro
Details
- Parcel number: 304560250
- Zoning: CR4
- Special conditions: Standard
Construction
Type & style
- Home type: SingleFamily
- Architectural style: Contemporary
- Property subtype: Single Family Residence
Materials
- Masonry Stucco
- Roof: Tile
Condition
- Existing
- New construction: No
- Year built: 2001
Utilities & green energy
- Electric: Tep
- Gas: Natural
- Water: Water Company
- Utilities for property: Sewer Connected
Community & HOA
Community
- Features: Gated, Paved Street, Pool, Sidewalks
- Security: Carbon Monoxide Detector(s), Security Lights, Fire Sprinkler System
- Senior community: Yes
- Subdivision: Legends at Santa Rita Springs (1-128)
HOA
- Has HOA: Yes
- Amenities included: Pool
- Services included: Maintenance Grounds, Street Maint
- HOA fee: $62 monthly
- HOA name: HBS Stratford
- HOA phone: 520-867-6100
Location
- Region: Green Valley
Financial & listing details
- Price per square foot: $203/sqft
- Tax assessed value: $297,782
- Annual tax amount: $2,205
- Date on market: 10/10/2025
- Cumulative days on market: 58 days
- Listing terms: Cash,Conventional,FHA,VA
- Ownership: Fee (Simple)
- Ownership type: Sole Proprietor
- Road surface type: Paved