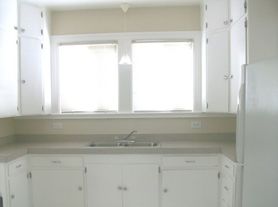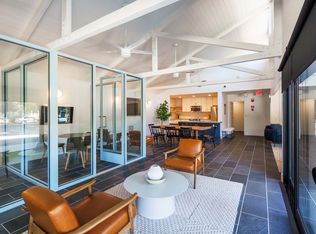The A1 Floor Plan offers a thoughtfully crafted 1 bed, 1 bath living space in the heart of Hayward. Spanning from 668 to 730 square feet, this floor plan is designed to provide modern comfort and convenience. Inside, enjoy high-end features such as in-unit laundry, a sleek kitchen, and ample storage solutions. The community amenities extend your lifestyle with access to a fitness center and swimming pool. Embrace a contemporary living experience in this vibrant location. Contact us today to schedule your tour of the A1 Floor Plan.
Apartment for rent
Special offerIncome restricted
$1,958/mo
22294 City Center Dr #4-4232, Hayward, CA 94541
1beds
719sqft
Price may not include required fees and charges.
Apartment
Available Wed Dec 31 2025
Ceiling fan
In unit laundry
Fireplace
What's special
High-end featuresSleek kitchenIn-unit laundryAmple storage solutions
- 7 hours |
- -- |
- -- |
Travel times
Looking to buy when your lease ends?
Consider a first-time homebuyer savings account designed to grow your down payment with up to a 6% match & a competitive APY.
Facts & features
Interior
Bedrooms & bathrooms
- Bedrooms: 1
- Bathrooms: 1
- Full bathrooms: 1
Heating
- Fireplace
Cooling
- Ceiling Fan
Appliances
- Included: Dishwasher, Dryer, Microwave, Refrigerator, Washer
- Laundry: In Unit, Shared
Features
- Ceiling Fan(s), Elevator, Large Closets, Storage
- Flooring: Carpet
- Windows: Window Coverings
- Has fireplace: Yes
- Furnished: Yes
Interior area
- Total interior livable area: 719 sqft
Property
Parking
- Details: Contact manager
Features
- Exterior features: , 15 Electric Vehicle Charging Stations, Barbecue, Exterior Type: Conventional, Flexible Rental Rates in Accordance with Essential Housing Qualification, Garden, Hard Surface Flooring, High-End Appliances, High-speed Internet Ready, Indoor Trash Chute, Large Windows with Natural Light, Night Patrol, On-Site Management, Outdoor Firepit, Outdoor Ping Pong, Cornhole and Shuffle Board, Package Receiving, Parking, PetsAllowed, Portal for Payments & Maintenance Requests, Putting Green, Security Cameras, Smart Home Locks Through Latch, Soccer Field, Split Rent into Two Payments with Flex, Two Off-Leash Dog Parks, Wellbeats Virtual Fitness Program
Construction
Type & style
- Home type: Apartment
- Property subtype: Apartment
Condition
- Year built: 1978
Utilities & green energy
- Utilities for property: Cable Available
Building
Details
- Building name: Creekwood
Community & HOA
Community
- Features: Clubhouse, Fitness Center, Playground, Pool
- Security: Gated Community
HOA
- Amenities included: Fitness Center, Pool
Location
- Region: Hayward
Financial & listing details
- Lease term: 12 months
Price history
| Date | Event | Price |
|---|---|---|
| 11/16/2025 | Listed for rent | $1,958-22.3%$3/sqft |
Source: Zillow Rentals | ||
| 11/14/2025 | Listing removed | $2,521$4/sqft |
Source: Zillow Rentals | ||
| 11/6/2025 | Listed for rent | $2,521-0.2%$4/sqft |
Source: Zillow Rentals | ||
| 2/13/2025 | Listing removed | $2,525$4/sqft |
Source: Zillow Rentals | ||
| 1/30/2025 | Listed for rent | $2,525$4/sqft |
Source: Zillow Rentals | ||
Neighborhood: 94541
This is an income restricted propertyThis property offers housing at affordable prices. Renters or households must meet income requirements, and the property manager may have additional eligibility criteria.
There are 29 available units in this apartment building
- Special offer! Price shown is Base Rent, does not include non-optional fees and utilities. Review Building overview for details.

