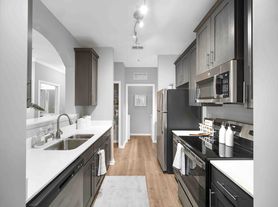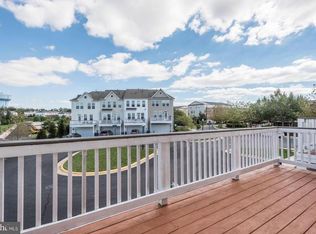Fairly new townhome in the heart of Loudoun County, Virginia is available for rent. Step inside to an open concept living space featuring a gourmet kitchen as its centerpiece; including stainless-steel appliances, gas range, and an epic-sized granite island for entertaining! Soft close cabinets and a double wall oven are just some of the details that will welcome you. More custom features are found in the adjacent living room with amazing built-ins surrounding the cozy gas fireplace! Upstairs, you will appreciate a generous primary suite that includes a walk-in shower as well as soaking tub for tranquility. On the lower level, don't miss the 2-car garage with direct access to an oversized bonus room that has made for a great den and office space! Enjoy your outside vibes with stunning evening sunsets off your back deck and views of distant rolling hills, or step off your patio and stroll the walking path past the pond to the playground and nearby parks!! This home is ideally located on a quiet cul-de-sac in the Belmont Run neighborhood, close to Brambleton town center with its numerous restaurants, shops, and entertainment options! Also within the Briar Woods HS, Eagle Ridge MS, and Waxpool ES school pyramid! For commuters, just 2 miles to the Ashburn Metro station with a direct commuter bus to it, and just 7 miles to Dulles international airport. Also just a short drive away are hiking trails around Beaverdam Reservoir Lake, the W & OD bike trail, and the brand new Hal & Berni Hanson regional park, as well as everything else Loudoun County, VA has to offer!!
Townhouse for rent
Accepts Zillow applications
$3,500/mo
22297 Pinecroft Ter, Ashburn, VA 20148
3beds
2,360sqft
Price may not include required fees and charges.
Townhouse
Available now
Cats OK
Central air
In unit laundry
Attached garage parking
Forced air
What's special
Oversized bonus roomEpic-sized granite islandSoft close cabinetsGas rangeDouble wall ovenGourmet kitchenGenerous primary suite
- 3 days |
- -- |
- -- |
Travel times
Facts & features
Interior
Bedrooms & bathrooms
- Bedrooms: 3
- Bathrooms: 4
- Full bathrooms: 4
Heating
- Forced Air
Cooling
- Central Air
Appliances
- Included: Dishwasher, Dryer, Freezer, Microwave, Oven, Refrigerator, Washer
- Laundry: In Unit
Features
- Flooring: Carpet, Hardwood
Interior area
- Total interior livable area: 2,360 sqft
Property
Parking
- Parking features: Attached
- Has attached garage: Yes
- Details: Contact manager
Features
- Exterior features: Heating system: Forced Air
Details
- Parcel number: 157180175000
Construction
Type & style
- Home type: Townhouse
- Property subtype: Townhouse
Building
Management
- Pets allowed: Yes
Community & HOA
Location
- Region: Ashburn
Financial & listing details
- Lease term: 1 Year
Price history
| Date | Event | Price |
|---|---|---|
| 10/7/2025 | Listed for rent | $3,500$1/sqft |
Source: Zillow Rentals | ||
| 10/21/2024 | Sold | $750,000-4.1%$318/sqft |
Source: | ||
| 10/3/2024 | Pending sale | $782,000$331/sqft |
Source: | ||
| 9/22/2024 | Listed for sale | $782,000+44.2%$331/sqft |
Source: | ||
| 9/5/2018 | Sold | $542,320+2.1%$230/sqft |
Source: Public Record | ||

