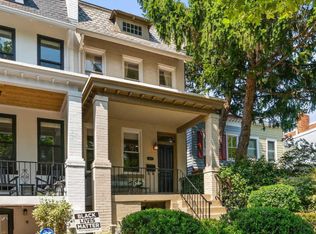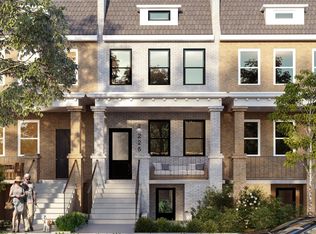SCHEDULE YOUR PRIVATE (AND SAFE) TOUR HERE: Bit.ly/223-HALF-12TH-SE-VISIT You have always dreamed of a location just steps from Lincoln Park and a short stroll to Eastern Market, METRO, the cafes of Barracks Row. Now it can be yours, for a price far less than the neighbors! Fully updated floor plan lets you enjoy a wide-open layout stretching 45 ft from front living room to rear gourmet kitchen and porch walkout. The second level offers BIG bedrooms that book-end a luxurious central bath. Lower level delivers a large flex suite with front and rear entrances for guest suite, home office, media room, AirBnB? Smart Rear laundry, storage, and half bath to customize for your use. Out back, double decks deliver sunset views over pristine gardens, stone patio+paths, private garage, and Gessford Court! Start your visit with our 3D Walk-Through Tour at: BIT.LY/223-HALF-12TH-SE-3D
This property is off market, which means it's not currently listed for sale or rent on Zillow. This may be different from what's available on other websites or public sources.


