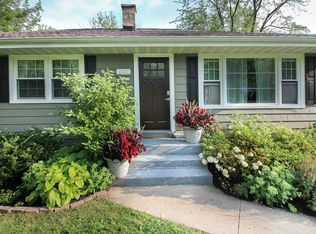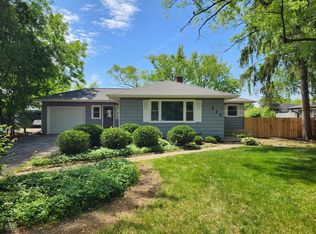Closed
$385,000
223 55th St, Downers Grove, IL 60515
3beds
1,008sqft
Single Family Residence
Built in 1956
0.33 Acres Lot
$386,300 Zestimate®
$382/sqft
$2,708 Estimated rent
Home value
$386,300
$355,000 - $417,000
$2,708/mo
Zestimate® history
Loading...
Owner options
Explore your selling options
What's special
Welcome to this charming 3 bed, 2 bath ranch nestled in the highly sought-after Deer Creek neighborhood of Downers Grove. This home features beautiful hardwood floors on the main level and a bright, open layout perfect for everyday living and entertaining. The full finished basement offers a spacious rec room, full bath, laundry area, and a dedicated office-ideal for remote work or study. Enjoy outdoor living in the huge backyard, complete with a deck and garden areas ready for your green thumb. Recent updates provide peace of mind, including a Brand New Furnace and A/C, newer roof, windows, exterior doors, and water heater. The extra-wide driveway adds convenience and ample parking space. Don't miss your chance to own this move-in ready home in a prime location close to parks, schools, shopping, and commuter routes!
Zillow last checked: 8 hours ago
Listing updated: October 01, 2025 at 10:58am
Listing courtesy of:
Jared Gordon 708-927-8460,
Baird & Warner
Bought with:
Hugo Araujo
Coldwell Banker Realty
Source: MRED as distributed by MLS GRID,MLS#: 12420535
Facts & features
Interior
Bedrooms & bathrooms
- Bedrooms: 3
- Bathrooms: 2
- Full bathrooms: 2
Primary bedroom
- Features: Flooring (Hardwood)
- Level: Main
- Area: 130 Square Feet
- Dimensions: 13X10
Bedroom 2
- Features: Flooring (Hardwood)
- Level: Main
- Area: 100 Square Feet
- Dimensions: 10X10
Bedroom 3
- Features: Flooring (Hardwood)
- Level: Main
- Area: 100 Square Feet
- Dimensions: 10X10
Dining room
- Features: Flooring (Hardwood)
- Level: Main
- Area: 99 Square Feet
- Dimensions: 11X9
Family room
- Features: Flooring (Wood Laminate)
- Level: Basement
- Area: 462 Square Feet
- Dimensions: 22X21
Kitchen
- Features: Flooring (Ceramic Tile)
- Level: Main
- Area: 121 Square Feet
- Dimensions: 11X11
Laundry
- Features: Flooring (Wood Laminate)
- Level: Basement
- Area: 143 Square Feet
- Dimensions: 13X11
Living room
- Features: Flooring (Hardwood)
- Level: Main
- Area: 252 Square Feet
- Dimensions: 18X14
Office
- Features: Flooring (Wood Laminate)
- Level: Basement
- Area: 176 Square Feet
- Dimensions: 16X11
Heating
- Natural Gas, Forced Air
Cooling
- Central Air
Appliances
- Laundry: Gas Dryer Hookup, In Unit, Sink
Features
- Flooring: Hardwood
- Basement: Finished,Full
Interior area
- Total structure area: 0
- Total interior livable area: 1,008 sqft
Property
Parking
- Total spaces: 2.5
- Parking features: Asphalt, On Site, Garage Owned, Attached, Garage
- Attached garage spaces: 2.5
Accessibility
- Accessibility features: No Disability Access
Features
- Stories: 1
Lot
- Size: 0.33 Acres
- Dimensions: 77X187
Details
- Parcel number: 0916100014
- Special conditions: None
Construction
Type & style
- Home type: SingleFamily
- Architectural style: Ranch
- Property subtype: Single Family Residence
Materials
- Vinyl Siding
Condition
- New construction: No
- Year built: 1956
Utilities & green energy
- Sewer: Septic Tank
- Water: Public
Community & neighborhood
Location
- Region: Downers Grove
Other
Other facts
- Listing terms: Conventional
- Ownership: Fee Simple
Price history
| Date | Event | Price |
|---|---|---|
| 9/30/2025 | Sold | $385,000$382/sqft |
Source: | ||
| 8/27/2025 | Contingent | $385,000$382/sqft |
Source: | ||
| 7/24/2025 | Listed for sale | $385,000+28.3%$382/sqft |
Source: | ||
| 7/30/2021 | Sold | $300,000$298/sqft |
Source: | ||
| 6/25/2021 | Contingent | $300,000$298/sqft |
Source: | ||
Public tax history
| Year | Property taxes | Tax assessment |
|---|---|---|
| 2023 | $5,081 +3% | $94,070 +4.1% |
| 2022 | $4,932 +6.9% | $90,370 +1.2% |
| 2021 | $4,613 +1.9% | $89,340 +2% |
Find assessor info on the county website
Neighborhood: 60515
Nearby schools
GreatSchools rating
- 9/10Fairmount Elementary SchoolGrades: PK-6Distance: 0.8 mi
- 5/10O Neill Middle SchoolGrades: 7-8Distance: 0.7 mi
- 8/10Community H S Dist 99 - South High SchoolGrades: 9-12Distance: 1.9 mi
Schools provided by the listing agent
- District: 58
Source: MRED as distributed by MLS GRID. This data may not be complete. We recommend contacting the local school district to confirm school assignments for this home.

Get pre-qualified for a loan
At Zillow Home Loans, we can pre-qualify you in as little as 5 minutes with no impact to your credit score.An equal housing lender. NMLS #10287.
Sell for more on Zillow
Get a free Zillow Showcase℠ listing and you could sell for .
$386,300
2% more+ $7,726
With Zillow Showcase(estimated)
$394,026
