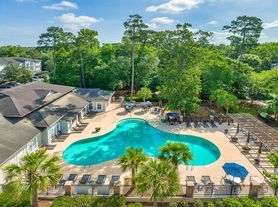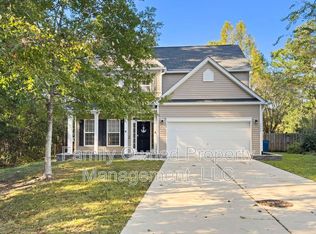Enjoy all the space in this lovely home, AND the quiet peaceful pond view from the big back yard! Easy-care wood laminate flooring throughout the living area, and vinyl in the kitchen and baths make this home low maintenance. Gas log fireplace in the living room, just in time to hang those Christmas stockings! There is a roomy loft on the second floor, ideal for play area / TV or game room. The primary bedroom on the second floor overlooks the backyard and pond, and has a luxurious en-suite bath! There are two other bedrooms on the second floor, and a large BONUS room on the third floor -- a 4th bedroom or office space. Kitchen is equipped with all stainless appliances, including a gas range.
Tenant pays all utilities.
Pets are negotiable.
Tenant is responsible for all yard maintenance.
House for rent
Accepts Zillow applications
$2,600/mo
Fees may apply
223 Alpine Rd, Summerville, SC 29485
4beds
2,110sqft
Price may not include required fees and charges. Price shown reflects the lease term provided. Learn more|
Single family residence
Available now
Small dogs OK
Central air
Hookups laundry
Attached garage parking
Heat pump
What's special
Luxurious en-suite bath
- 78 days |
- -- |
- -- |
Zillow last checked: 10 hours ago
Listing updated: February 02, 2026 at 10:05am
Travel times
Facts & features
Interior
Bedrooms & bathrooms
- Bedrooms: 4
- Bathrooms: 3
- Full bathrooms: 2
- 1/2 bathrooms: 1
Heating
- Heat Pump
Cooling
- Central Air
Appliances
- Included: Dishwasher, Microwave, Oven, Refrigerator, WD Hookup
- Laundry: Hookups
Features
- WD Hookup
- Flooring: Carpet, Hardwood, Tile
Interior area
- Total interior livable area: 2,110 sqft
Property
Parking
- Parking features: Attached
- Has attached garage: Yes
- Details: Contact manager
Features
- Exterior features: No Utilities included in rent
Construction
Type & style
- Home type: SingleFamily
- Property subtype: Single Family Residence
Community & HOA
Location
- Region: Summerville
Financial & listing details
- Lease term: 1 Year
Price history
| Date | Event | Price |
|---|---|---|
| 11/24/2025 | Listed for rent | $2,600$1/sqft |
Source: Zillow Rentals Report a problem | ||
| 11/17/2025 | Sold | $357,000-9.6%$169/sqft |
Source: | ||
| 9/10/2025 | Price change | $395,000-1.3%$187/sqft |
Source: | ||
| 8/22/2025 | Listed for sale | $400,000+45.5%$190/sqft |
Source: | ||
| 9/1/2020 | Sold | $275,000+1.1%$130/sqft |
Source: | ||
Neighborhood: 29485
Nearby schools
GreatSchools rating
- 4/10Ladson Elementary SchoolGrades: PK-5Distance: 2.5 mi
- 3/10Deer Park MiddleGrades: 6-8Distance: 6.1 mi
- 1/10R. B. Stall High SchoolGrades: 9-12Distance: 6.5 mi

