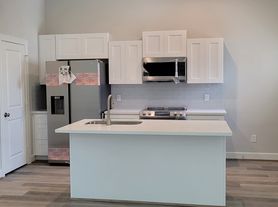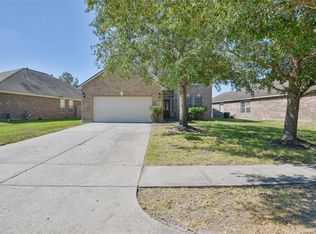FULLY FURNISHED home in PRIME LOCATION! Beautifully remodeled & spacious 4 bedroom home with 2.5 bath. Home features a primary bedroom downstairs with en suite bathroom and walk-in closet. On the first floor you will also find a formal dining room, breakfast room, formal living room and a family room. The half bathroom and laundry room are located off of the breakfast room. The kitchen has an oversized walk-in pantry and double ovens. The additional 3 bedrooms upstairs are all oversized with large closets. You can enjoy the outdoor patio with seating area and spacious yard. Minutes from The Woodlands Mall, Market Street, Lake Woodlands, the Waterway, Hospitals, Exxon Campus, Cynthia Woods Mitchel Pavilion and so much more. Garage will not be accessible but there is ample space for parking in the extra large driveway. Leasing options: 1 year lease - $3,500, 6 month lease - $3,800, 3 month lease - $4,100, month to month lease - $4,400. LAWN CARE AND HIGH SPEED INTERNET INCLUDED!
Copyright notice - Data provided by HAR.com 2022 - All information provided should be independently verified.
House for rent
$3,500/mo
223 Birchwood Dr, Spring, TX 77386
4beds
2,248sqft
Price may not include required fees and charges.
Singlefamily
Available now
No pets
Electric, ceiling fan
Gas dryer hookup laundry
Driveway parking
Natural gas, fireplace
What's special
Spacious yardFormal dining roomFamily roomBreakfast roomDouble ovensOversized walk-in pantry
- 5 days |
- -- |
- -- |
Travel times
Looking to buy when your lease ends?
Consider a first-time homebuyer savings account designed to grow your down payment with up to a 6% match & 3.83% APY.
Facts & features
Interior
Bedrooms & bathrooms
- Bedrooms: 4
- Bathrooms: 3
- Full bathrooms: 2
- 1/2 bathrooms: 1
Rooms
- Room types: Breakfast Nook, Family Room
Heating
- Natural Gas, Fireplace
Cooling
- Electric, Ceiling Fan
Appliances
- Included: Dishwasher, Disposal, Double Oven, Dryer, Microwave, Oven, Refrigerator, Stove, Washer
- Laundry: Gas Dryer Hookup, In Unit, Washer Hookup
Features
- 1 Bedroom Up, 2 Bedrooms Up, 3 Bedrooms Up, Ceiling Fan(s), Crown Molding, En-Suite Bath, Formal Entry/Foyer, Primary Bed - 1st Floor, Walk In Closet, Walk-In Closet(s)
- Flooring: Carpet, Tile, Wood
- Has fireplace: Yes
- Furnished: Yes
Interior area
- Total interior livable area: 2,248 sqft
Property
Parking
- Parking features: Driveway
- Details: Contact manager
Features
- Stories: 2
- Exterior features: 1 Bedroom Up, 2 Bedrooms Up, 3 Bedrooms Up, Architecture Style: Traditional, Cleared, Crown Molding, Decorative, Driveway, En-Suite Bath, Entry, Flooring: Wood, Formal Dining, Formal Entry/Foyer, Formal Living, Full Size, Gas Dryer Hookup, Heating: Gas, Insulated/Low-E windows, Internet included in rent, Lawn Care included in rent, Living Area - 1st Floor, Lot Features: Cleared, Subdivided, No Garage, Patio/Deck, Pets - No, Primary Bed - 1st Floor, Subdivided, Utility Room, Walk In Closet, Walk-In Closet(s), Washer Hookup, Window Coverings
Details
- Parcel number: 76400333400
Construction
Type & style
- Home type: SingleFamily
- Property subtype: SingleFamily
Condition
- Year built: 1972
Utilities & green energy
- Utilities for property: Internet
Community & HOA
Location
- Region: Spring
Financial & listing details
- Lease term: 12 Months,Short Term Lease,6 Months
Price history
| Date | Event | Price |
|---|---|---|
| 10/22/2025 | Listed for rent | $3,500$2/sqft |
Source: | ||
| 12/20/2016 | Sold | -- |
Source: Agent Provided | ||
| 11/10/2016 | Pending sale | $190,000$85/sqft |
Source: White Ivy Real Estate #94136445 | ||
| 9/15/2016 | Price change | $190,000-5%$85/sqft |
Source: White Ivy Real Estate #94136445 | ||
| 7/2/2016 | Price change | $199,999-4.8%$89/sqft |
Source: White Ivy Real Estate #94136445 | ||

