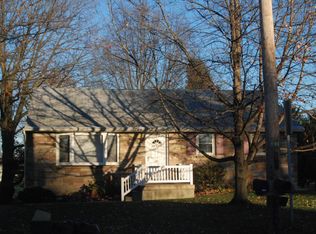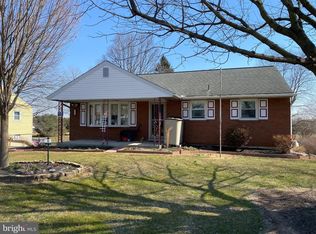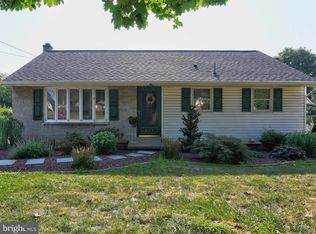Sold for $515,000
$515,000
223 Colebrook Rd, Elizabethtown, PA 17022
4beds
3,066sqft
Single Family Residence
Built in 2017
0.33 Acres Lot
$527,400 Zestimate®
$168/sqft
$2,929 Estimated rent
Home value
$527,400
$501,000 - $554,000
$2,929/mo
Zestimate® history
Loading...
Owner options
Explore your selling options
What's special
Spacious Ranch-Style Living Designed for Family & Entertaining! Welcome to a home that blends comfort, style, and space—all on one convenient level. This beautifully designed ranch, built in 2017, offers just over 2,500 sqft on the main floor, with soaring 9-foot trayed and cathedral ceilings that make every room feel open and inviting. You’ll love the open floor plan, centered around a large family room with a gas fireplace and cathedral ceiling—perfect for cozy nights or entertaining guests. The kitchen is built for gatherings, featuring granite counters, a large island, great flow, and plenty of room to host. With 4 bedrooms and 3.5 baths, there’s space for everyone. The oversized owner’s suite is a true retreat, offering a cathedral ceiling, walk-in closet, and spa-like bathroom with a multi-head walk-in shower. The lower level adds flexibility with a 500 sqft finished 4th bedroom and full bath, and 1,000 sqft of additional potential living space—ideal for a gym, game room, guest suite or garage space. Step outside to a fully fenced yard with an oversized deck and patio—perfect for summer barbecues or kids and pets to play safely. This home checks all the boxes for modern living, entertaining, and growing room—all on a low-maintenance ranch-style layout.
Zillow last checked: 8 hours ago
Listing updated: September 11, 2025 at 07:49am
Listed by:
Greg Grogan 717-951-2565,
RE/MAX Pinnacle,
Co-Listing Team: The Schweigman Group, Co-Listing Agent: Andrew D Schweigman 443-791-6995,
Douglas Realty, LLC
Bought with:
Andrew Schweigman, 659836
Douglas Realty, LLC
Source: Bright MLS,MLS#: PALA2071220
Facts & features
Interior
Bedrooms & bathrooms
- Bedrooms: 4
- Bathrooms: 4
- Full bathrooms: 3
- 1/2 bathrooms: 1
- Main level bathrooms: 3
- Main level bedrooms: 3
Primary bedroom
- Features: Cathedral/Vaulted Ceiling
- Level: Main
- Area: 336 Square Feet
- Dimensions: 21 x 16
Bedroom 2
- Level: Main
- Area: 168 Square Feet
- Dimensions: 12 x 14
Bedroom 3
- Level: Main
- Area: 168 Square Feet
- Dimensions: 12 x 14
Bedroom 4
- Features: Basement - Partially Finished, Walk-In Closet(s)
- Level: Lower
- Area: 234 Square Feet
- Dimensions: 18 x 13
Primary bathroom
- Features: Bathroom - Walk-In Shower, Walk-In Closet(s)
- Level: Main
- Area: 110 Square Feet
- Dimensions: 11 x 10
Bathroom 2
- Level: Main
- Area: 77 Square Feet
- Dimensions: 7 x 11
Bathroom 3
- Level: Lower
- Area: 121 Square Feet
- Dimensions: 11 x 11
Dining room
- Level: Main
- Area: 140 Square Feet
- Dimensions: 14 x 10
Family room
- Features: Cathedral/Vaulted Ceiling, Fireplace - Gas
- Level: Main
- Area: 594 Square Feet
- Dimensions: 27 x 22
Half bath
- Level: Main
- Area: 36 Square Feet
- Dimensions: 6 x 6
Kitchen
- Features: Granite Counters, Kitchen Island
- Level: Main
- Area: 195 Square Feet
- Dimensions: 15 x 13
Sitting room
- Level: Main
- Area: 210 Square Feet
- Dimensions: 14 x 15
Heating
- Heat Pump, Forced Air, Electric
Cooling
- Central Air, Electric
Appliances
- Included: Dishwasher, Microwave, Oven/Range - Electric, Electric Water Heater
- Laundry: Main Level
Features
- Open Floorplan, Combination Dining/Living, Combination Kitchen/Dining, Combination Kitchen/Living
- Basement: Full,Partially Finished,Concrete,Walk-Out Access
- Number of fireplaces: 1
Interior area
- Total structure area: 4,066
- Total interior livable area: 3,066 sqft
- Finished area above ground: 2,566
- Finished area below ground: 500
Property
Parking
- Total spaces: 6
- Parking features: Off Street, Driveway
- Uncovered spaces: 6
Accessibility
- Accessibility features: None
Features
- Levels: One
- Stories: 1
- Pool features: None
Lot
- Size: 0.33 Acres
- Features: Level, Rear Yard
Details
- Additional structures: Above Grade, Below Grade
- Parcel number: 1601446400000
- Zoning: RESIDENTIAL
- Special conditions: Standard
Construction
Type & style
- Home type: SingleFamily
- Architectural style: Ranch/Rambler
- Property subtype: Single Family Residence
Materials
- Frame, Vinyl Siding
- Foundation: Concrete Perimeter
Condition
- Very Good
- New construction: No
- Year built: 2017
Utilities & green energy
- Electric: 200+ Amp Service
- Sewer: Public Sewer
- Water: Public
Community & neighborhood
Location
- Region: Elizabethtown
- Subdivision: West Donegal
- Municipality: WEST DONEGAL TWP
Other
Other facts
- Listing agreement: Exclusive Right To Sell
- Listing terms: Cash,Conventional,FHA,VA Loan
- Ownership: Fee Simple
Price history
| Date | Event | Price |
|---|---|---|
| 9/11/2025 | Sold | $515,000$168/sqft |
Source: | ||
| 8/15/2025 | Pending sale | $515,000$168/sqft |
Source: | ||
| 7/31/2025 | Listed for sale | $515,000$168/sqft |
Source: | ||
| 7/16/2025 | Pending sale | $515,000$168/sqft |
Source: | ||
| 6/24/2025 | Price change | $515,000-1.9%$168/sqft |
Source: | ||
Public tax history
| Year | Property taxes | Tax assessment |
|---|---|---|
| 2025 | $8,053 +2.6% | $328,700 |
| 2024 | $7,849 +2.4% | $328,700 |
| 2023 | $7,665 +2.4% | $328,700 |
Find assessor info on the county website
Neighborhood: 17022
Nearby schools
GreatSchools rating
- NARheems El SchoolGrades: K-2Distance: 0.4 mi
- 6/10Elizabethtown Area Middle SchoolGrades: 6-8Distance: 2.7 mi
- 7/10Elizabethtown Area Senior High SchoolGrades: 9-12Distance: 2.7 mi
Schools provided by the listing agent
- District: Elizabethtown Area
Source: Bright MLS. This data may not be complete. We recommend contacting the local school district to confirm school assignments for this home.
Get pre-qualified for a loan
At Zillow Home Loans, we can pre-qualify you in as little as 5 minutes with no impact to your credit score.An equal housing lender. NMLS #10287.
Sell with ease on Zillow
Get a Zillow Showcase℠ listing at no additional cost and you could sell for —faster.
$527,400
2% more+$10,548
With Zillow Showcase(estimated)$537,948


