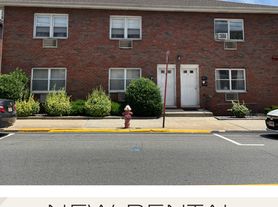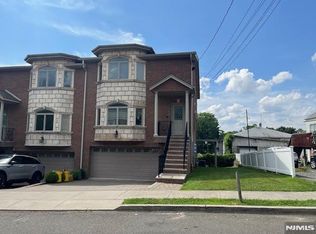Spacious 4 5 Bedroom Home with Dual Kitchens and Heated Sunroom Welcome to this beautifully maintained single-family home nestled in the heart of Cliffside Park! This versatile property offers 4 bedrooms, with the potential for a 5th, providing ample space for growing or extended families. Step inside to find a bright and inviting layout, featuring two fully functional kitchens perfect for multi-generational living, entertaining, or added flexibility. The home's thoughtful design also allows for easy handicap accessibility, ensuring comfort and convenience for all. A recently added heated sunroom serves as the perfect year-round retreat, opening directly to a paved backyard oasis complete with a built-in gazebo ideal for gatherings, barbecues, or simply relaxing outdoors. Conveniently located near schools, shopping, and major transportation, this home combines suburban tranquility with easy access to city amenities. Key Features: 4 bedrooms (with potential for 5) 2 full kitchens great for extended family or guests Newly added heated sunroom with backyard access Paved yard with built-in gazebo Easy handicap access Prime Cliffside Park location near NYC transit Don't miss this rare opportunity to own a flexible and inviting home in one of Bergen County's most desirable communities!
House for rent
$5,200/mo
223 Day Ave, Cliffside Park, NJ 07010
4beds
2,400sqft
Price may not include required fees and charges.
Singlefamily
Available now
Cats OK
Central air
In unit laundry
What's special
Built-in gazeboPaved backyard oasisHeated sunroomTwo fully functional kitchens
- 9 days |
- -- |
- -- |
Travel times
Looking to buy when your lease ends?
Consider a first-time homebuyer savings account designed to grow your down payment with up to a 6% match & a competitive APY.
Facts & features
Interior
Bedrooms & bathrooms
- Bedrooms: 4
- Bathrooms: 2
- Full bathrooms: 2
Cooling
- Central Air
Appliances
- Included: Dishwasher, Dryer, Microwave, Oven, Refrigerator, Washer
- Laundry: In Unit
Features
- Has basement: Yes
Interior area
- Total interior livable area: 2,400 sqft
Property
Parking
- Details: Contact manager
Features
- Exterior features: 1 Car, Architecture Style: Split-level, Heating system: Radiators, Lot Features: Private Backyard, Private Backyard
Details
- Parcel number: 0600405000000008
Construction
Type & style
- Home type: SingleFamily
- Architectural style: Split-level
- Property subtype: SingleFamily
Community & HOA
Location
- Region: Cliffside Park
Financial & listing details
- Lease term: Contact For Details
Price history
| Date | Event | Price |
|---|---|---|
| 11/5/2025 | Listed for rent | $5,200$2/sqft |
Source: HCMLS #250022780 | ||
| 1/31/2017 | Sold | $350,000-7.7%$146/sqft |
Source: Public Record | ||
| 10/26/2016 | Listed for sale | $379,000-2.6%$158/sqft |
Source: Coldwell Banker Residential Brokerage - Pascack Valley Regional Sales Office #1621055 | ||
| 8/22/2016 | Listing removed | $389,000$162/sqft |
Source: Coldwell Banker Residential Brokerage - Pascack Valley Regional Sales Office #1621055 | ||
| 5/20/2016 | Listed for sale | $389,000$162/sqft |
Source: Coldwell Banker Residential Brokerage - Pascack Valley Regional Sales Office #1621055 | ||

