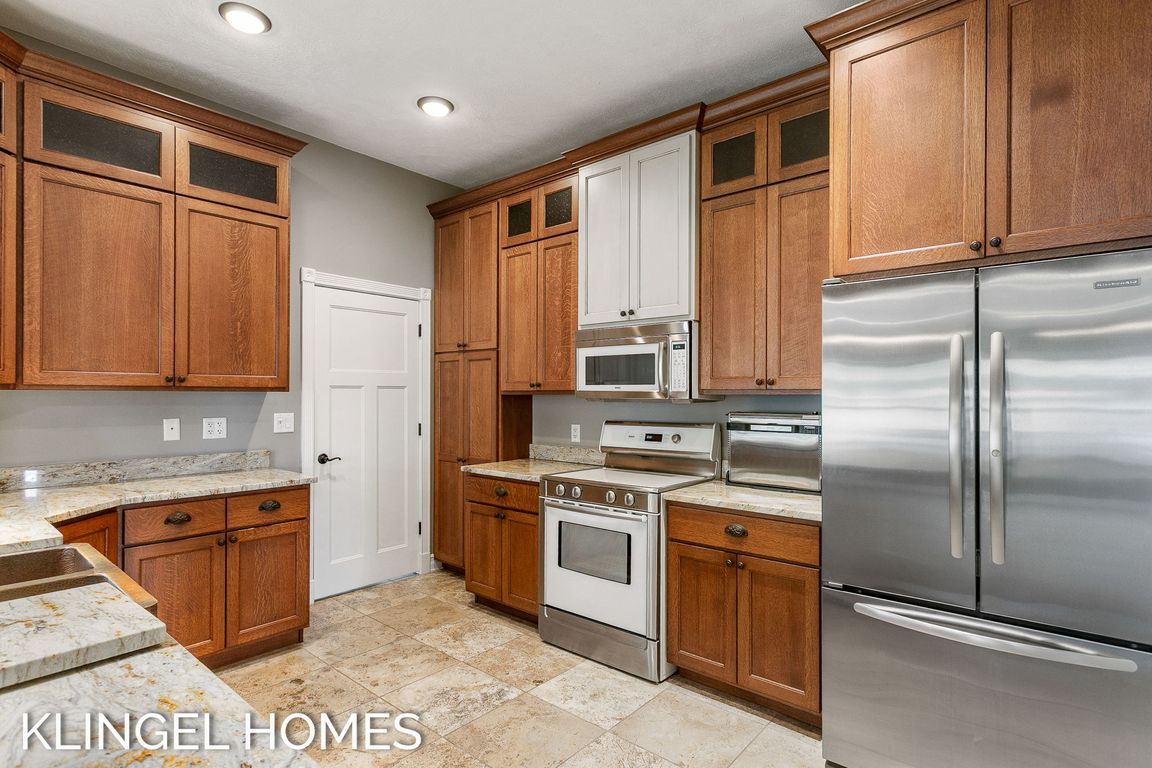
ActivePrice cut: $10K (10/1)
$465,000
3beds
2,407sqft
223 E Savidge St, Spring Lake, MI 49456
3beds
2,407sqft
Single family residence
Built in 1870
0.70 Acres
2 Garage spaces
$193 price/sqft
What's special
Snack barCustom built-insGorgeous hardwood floorsOriginal light fixturesGenerous sized lawnWinding staircaseGranite countertops
Welcome to 223 E Savidge St, Spring Lake! This stunning, historical home nestled in the heart of Spring Lake village offers charming character from the moment you step inside. You are welcomed by gorgeous hardwood floors, beautiful light fixtures, built in cabinetry and so much more. The kitchen has been updated ...
- 149 days |
- 668 |
- 19 |
Source: MichRIC,MLS#: 25020550
Travel times
Family Room
Kitchen
Dining Room
Bedroom
Bathroom
Laundry Room
Living Room
Office
Backyard and Patio
Surrounding Area
Zillow last checked: 7 hours ago
Listing updated: October 02, 2025 at 12:42pm
Listed by:
Brian David Klingel 231-206-3513,
Coldwell Banker Woodland Schmidt Grand Haven 616-844-9000
Source: MichRIC,MLS#: 25020550
Facts & features
Interior
Bedrooms & bathrooms
- Bedrooms: 3
- Bathrooms: 2
- Full bathrooms: 1
- 1/2 bathrooms: 1
Primary bedroom
- Level: Upper
- Area: 198
- Dimensions: 11.00 x 18.00
Bedroom 2
- Level: Upper
- Area: 126
- Dimensions: 18.00 x 7.00
Bedroom 3
- Level: Upper
- Area: 108
- Dimensions: 12.00 x 9.00
Bathroom 1
- Level: Main
- Area: 195
- Dimensions: 13.00 x 15.00
Bathroom 2
- Level: Upper
- Area: 49
- Dimensions: 7.00 x 7.00
Dining room
- Level: Main
- Area: 264
- Dimensions: 24.00 x 11.00
Family room
- Level: Main
- Area: 289
- Dimensions: 17.00 x 17.00
Kitchen
- Level: Main
- Area: 165
- Dimensions: 11.00 x 15.00
Laundry
- Level: Main
- Area: 98
- Dimensions: 14.00 x 7.00
Living room
- Level: Main
- Area: 588
- Dimensions: 21.00 x 28.00
Living room
- Level: Main
- Area: 198
- Dimensions: 11.00 x 18.00
Heating
- Baseboard, Hot Water
Appliances
- Included: Dishwasher, Dryer, Microwave, Oven, Refrigerator, Washer
- Laundry: Laundry Room, Main Level
Features
- Eat-in Kitchen
- Flooring: Carpet, Wood
- Basement: Michigan Basement
- Number of fireplaces: 1
- Fireplace features: Living Room
Interior area
- Total structure area: 2,407
- Total interior livable area: 2,407 sqft
- Finished area below ground: 0
Video & virtual tour
Property
Parking
- Total spaces: 2
- Parking features: Attached
- Garage spaces: 2
Features
- Stories: 2
Lot
- Size: 0.7 Acres
- Dimensions: 90 x 347 x 90 x 332
Details
- Parcel number: 700315451007
Construction
Type & style
- Home type: SingleFamily
- Architectural style: Traditional
- Property subtype: Single Family Residence
Materials
- Vinyl Siding
- Roof: Composition
Condition
- New construction: No
- Year built: 1870
Utilities & green energy
- Sewer: Public Sewer
- Water: Public, Extra Well
- Utilities for property: Natural Gas Available, Cable Available, Cable Connected
Community & HOA
Location
- Region: Spring Lake
Financial & listing details
- Price per square foot: $193/sqft
- Tax assessed value: $100,186
- Annual tax amount: $4,108
- Date on market: 10/1/2025
- Listing terms: Cash,FHA,VA Loan,Conventional
- Road surface type: Paved