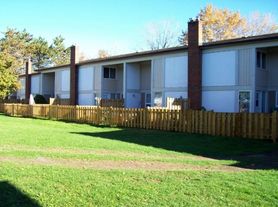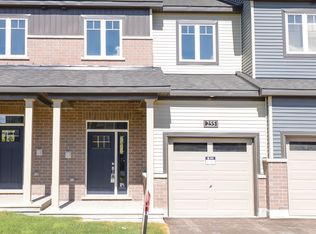Available immediately! This brand new 3-bedroom, 2.5-bathroom single detached home is located in the prestigious Brookline community of Kanata, offering a perfect blend of modern living and natural surroundings. The Minto Bellevue model features an open-concept main floor with 9-foot ceilings, hardwood floors, pot lights, a cozy fireplace, and a stylish kitchen with quartz countertops, stainless steel appliances, and an island with breakfast bar. The upper level includes a spacious primary retreat with a walk-in closet and ensuite, plus two well-sized bedrooms and a second full bathroom. The unfinished basement provides ample storage space, and the garage is prewired with a 40-amp, 220-volt outlet for a future EV charging station. Surrounded by parks, trails, top-rated schools, and just minutes from Kanatas tech park and amenities, this move-in-ready home is ideal for modern family living.
IDX information is provided exclusively for consumers' personal, non-commercial use, that it may not be used for any purpose other than to identify prospective properties consumers may be interested in purchasing, and that data is deemed reliable but is not guaranteed accurate by the MLS .
House for rent
C$2,700/mo
223 Elsie Macgill Walk, Ottawa, ON K2W 0K7
3beds
Price may not include required fees and charges.
Singlefamily
Available now
-- Pets
Central air
In unit laundry
2 Parking spaces parking
Natural gas, forced air, fireplace
What's special
Open-concept main floorHardwood floorsCozy fireplaceStylish kitchenQuartz countertopsStainless steel appliancesIsland with breakfast bar
- 30 days
- on Zillow |
- -- |
- -- |
Travel times
Looking to buy when your lease ends?
Consider a first-time homebuyer savings account designed to grow your down payment with up to a 6% match & 3.83% APY.
Facts & features
Interior
Bedrooms & bathrooms
- Bedrooms: 3
- Bathrooms: 3
- Full bathrooms: 3
Heating
- Natural Gas, Forced Air, Fireplace
Cooling
- Central Air
Appliances
- Laundry: In Unit, Laundry Room
Features
- Walk In Closet
- Has basement: Yes
- Has fireplace: Yes
Property
Parking
- Total spaces: 2
- Details: Contact manager
Features
- Stories: 2
- Exterior features: Contact manager
Construction
Type & style
- Home type: SingleFamily
- Property subtype: SingleFamily
Materials
- Roof: Asphalt
Community & HOA
Location
- Region: Ottawa
Financial & listing details
- Lease term: Contact For Details
Price history
Price history is unavailable.

