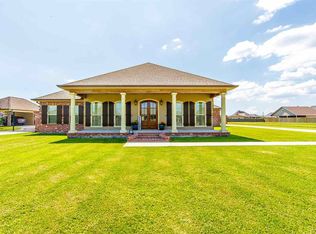Sold on 04/28/23
Price Unknown
223 Exeter Run, Houma, LA 70360
4beds
2,809sqft
Single Family Residence, Residential
Built in 2012
0.55 Acres Lot
$584,500 Zestimate®
$--/sqft
$2,971 Estimated rent
Home value
$584,500
$555,000 - $614,000
$2,971/mo
Zestimate® history
Loading...
Owner options
Explore your selling options
What's special
This is not a good comparable. Seller sold under value. Vacation from home on this spacious lot and well laid out home! Let the automatic iron gate welcome you home to a large kitchen with fresh colors and quartz countertops open to a nicely sized living and dining. Main home hosts 4 beds, 3 full baths, and a social bath. Large pantry and utility off of kitchen. Spacious main suite with ensuite bath, and walk in closet is completely separate from other two down stairs bedrooms. Upstairs is a spacious room that could serve as a media center, workout room, or office. Large walk in closet, media closet, and bathroom to accommodate upstairs living. Outdoor entertainment is remarkable! 552 Square feet of kitchen, t.v viewing and alfresco dining with a full view of the gunite salt water pool. Dreamy Living is all I can say. In the back of the property. Cute well appointed apartment/mil suite sits next to every man's dream work shop. Above the workshop is another space that could be finished out. Other features of fabulousness include professional landscape, watering system, Maytag 16 seer with dehumidifier and UV purification system, standby water cooled 22kw generator, custom fully functioning shutters, and gas lanterns.. If you need space, look no further!
Zillow last checked: 8 hours ago
Listing updated: April 08, 2024 at 10:10am
Listed by:
Melanie Rogers Bruce,
KELLER WILLIAMS REALTY BAYOU P
Bought with:
Stefany Deroche, 995701309
Canal & Main Realty
Source: ROAM MLS,MLS#: 2023003390
Facts & features
Interior
Bedrooms & bathrooms
- Bedrooms: 4
- Bathrooms: 4
- Full bathrooms: 3
- Partial bathrooms: 1
Primary bedroom
- Features: Ceiling Fan(s), Tray Ceiling(s), Walk-In Closet(s), Master Downstairs
- Level: First
Bedroom 1
- Level: First
Bedroom 2
- Level: First
Bedroom 3
- Level: First
Primary bathroom
- Features: Double Vanity, Separate Shower, Soaking Tub
Heating
- Central
Cooling
- Central Air, Ceiling Fan(s)
Appliances
- Included: Dishwasher, Microwave, Range/Oven, Stainless Steel Appliance(s)
Features
- Built-in Features, Tray Ceiling(s), Crown Molding, In-Law Floorplan
- Flooring: Ceramic Tile, Wood
- Number of fireplaces: 1
Interior area
- Total structure area: 6,005
- Total interior livable area: 2,809 sqft
Property
Parking
- Total spaces: 2
- Parking features: 2 Cars Park, Carport, Garage
- Has garage: Yes
- Has carport: Yes
Features
- Stories: 2
- Patio & porch: Covered, Patio, Porch
- Exterior features: Outdoor Kitchen, Rain Gutters
- Has private pool: Yes
- Pool features: In Ground, Salt Water
- Fencing: Privacy,Wood
Lot
- Size: 0.55 Acres
- Dimensions: 105 x 230.35
- Features: Landscaped
Details
- Parcel number: 59063
- Special conditions: Standard
Construction
Type & style
- Home type: SingleFamily
- Architectural style: Traditional
- Property subtype: Single Family Residence, Residential
Materials
- Brick Siding, Brick, Stucco
- Foundation: Slab
Condition
- New construction: No
- Year built: 2012
Utilities & green energy
- Gas: TPCG
- Water: Public
Community & neighborhood
Location
- Region: Houma
- Subdivision: Manchester
Other
Other facts
- Listing terms: Cash,Conventional
Price history
| Date | Event | Price |
|---|---|---|
| 4/28/2023 | Sold | -- |
Source: | ||
| 3/27/2023 | Pending sale | $599,900$214/sqft |
Source: | ||
| 3/22/2023 | Price change | $599,900-7.7%$214/sqft |
Source: | ||
| 3/4/2023 | Listed for sale | $650,000+39.8%$231/sqft |
Source: | ||
| 5/17/2019 | Sold | -- |
Source: | ||
Public tax history
| Year | Property taxes | Tax assessment |
|---|---|---|
| 2024 | $3,915 +4.5% | $41,685 +3% |
| 2023 | $3,747 -0.1% | $40,485 |
| 2022 | $3,751 +10.4% | $40,485 +8.6% |
Find assessor info on the county website
Neighborhood: 70360
Nearby schools
GreatSchools rating
- 5/10Southdown Elementary SchoolGrades: PK-6Distance: 2.2 mi
- 4/10Houma Junior High SchoolGrades: 7-8Distance: 2.4 mi
- 8/10Terrebonne High SchoolGrades: 9-12Distance: 2.5 mi
Schools provided by the listing agent
- District: Terrebonne Parish
Source: ROAM MLS. This data may not be complete. We recommend contacting the local school district to confirm school assignments for this home.
