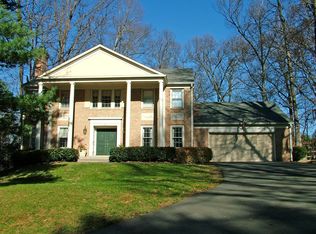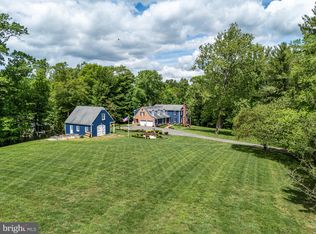Sold for $1,365,000
$1,365,000
223 Falcon Ridge Rd, Great Falls, VA 22066
4beds
4,450sqft
Single Family Residence
Built in 1979
1.01 Acres Lot
$1,503,600 Zestimate®
$307/sqft
$6,023 Estimated rent
Home value
$1,503,600
$1.41M - $1.61M
$6,023/mo
Zestimate® history
Loading...
Owner options
Explore your selling options
What's special
OPEN SUNDAY, 1-4. Come and see for yourself! HOUSE BEAUTIFUL! This classic split level has been entirely updated to absolute perfection. Solid white oak floors on the main and upper level are accented by modern paint, trim accents and built-ins that would put any Magnolia-inspired renovation to the test. The cool, white kitchen with new cabinetry, quartz countertops, open shelving and stainless steel appliances opens to the wide center hall and step down family room. Walls have been taken down to create a beautiful flow around the original Spanish-tiled foyer, which was intentionally left to serve as an eccelctic reminder of the home's 1979 origin. Upstairs, the Primary Suite boasts a wall of black, built-in shelving and a new bathroom with a huge walk-in shower. The large, walk-in closet has custom shelving and light from the home's two dormer windows. The secondary bedrooms are all large and the hardwood flooring extends onto the entire upper level. In the basement, there's a guest suite with a newly renovated bath, laundry room, expansive rec room with cozy fireplace and more built-ins and loads of storage in the unfinished area. Two stone patios, a three-season porch and deck complete the outside of this private home in the woods. The one-acre lot offers a quiet retreat in the Langley HS pyramid (Cooper Middle and Great Falls ES)
Zillow last checked: 8 hours ago
Listing updated: July 07, 2023 at 07:35am
Listed by:
Andrea McSorley 571-246-1127,
Long & Foster Real Estate, Inc.
Bought with:
Jennifer Wellde, 508402
Washington Fine Properties, LLC
Source: Bright MLS,MLS#: VAFX2125514
Facts & features
Interior
Bedrooms & bathrooms
- Bedrooms: 4
- Bathrooms: 4
- Full bathrooms: 3
- 1/2 bathrooms: 1
- Main level bathrooms: 1
Basement
- Area: 1700
Heating
- Heat Pump, Natural Gas
Cooling
- Central Air, Electric
Appliances
- Included: Built-In Range, Range, Dishwasher, Disposal, Dryer, Ice Maker, Oven/Range - Gas, Range Hood, Refrigerator, Stainless Steel Appliance(s), Six Burner Stove, Washer, Water Heater, Microwave, Water Treat System, Gas Water Heater
- Laundry: Lower Level
Features
- Breakfast Area, Built-in Features, Butlers Pantry, Ceiling Fan(s), Chair Railings, Crown Molding, Dining Area, Family Room Off Kitchen, Formal/Separate Dining Room, Eat-in Kitchen, Kitchen - Gourmet, Pantry, Bathroom - Tub Shower, Upgraded Countertops, Walk-In Closet(s), Bar
- Flooring: Hardwood, Tile/Brick, Carpet, Wood
- Doors: French Doors
- Windows: Bay/Bow
- Basement: Walk-Out Access
- Number of fireplaces: 2
- Fireplace features: Gas/Propane
Interior area
- Total structure area: 4,850
- Total interior livable area: 4,450 sqft
- Finished area above ground: 3,150
- Finished area below ground: 1,300
Property
Parking
- Total spaces: 2
- Parking features: Garage Faces Side, Garage Door Opener, Attached
- Attached garage spaces: 2
Accessibility
- Accessibility features: None
Features
- Levels: Multi/Split,Three
- Stories: 3
- Patio & porch: Patio, Deck, Screened
- Exterior features: Stone Retaining Walls
- Pool features: None
- Fencing: Partial
- Has view: Yes
- View description: Trees/Woods
Lot
- Size: 1.01 Acres
- Features: Backs to Trees, Landscaped, Private, Rear Yard, Wooded
Details
- Additional structures: Above Grade, Below Grade
- Parcel number: 0034 06 0018
- Zoning: 100
- Special conditions: Standard
Construction
Type & style
- Home type: SingleFamily
- Property subtype: Single Family Residence
Materials
- Brick, HardiPlank Type, Vinyl Siding
- Foundation: Concrete Perimeter
- Roof: Composition
Condition
- New construction: No
- Year built: 1979
Utilities & green energy
- Sewer: Private Septic Tank
- Water: Well
Community & neighborhood
Security
- Security features: Electric Alarm
Location
- Region: Great Falls
- Subdivision: Falcon Ridge
HOA & financial
HOA
- Has HOA: Yes
- HOA fee: $340 annually
- Services included: None
- Association name: FALCON RIDGE
Other
Other facts
- Listing agreement: Exclusive Right To Sell
- Listing terms: Conventional,Cash,VA Loan
- Ownership: Fee Simple
Price history
| Date | Event | Price |
|---|---|---|
| 7/7/2023 | Sold | $1,365,000-0.7%$307/sqft |
Source: | ||
| 6/16/2023 | Pending sale | $1,375,000$309/sqft |
Source: | ||
| 6/6/2023 | Contingent | $1,375,000$309/sqft |
Source: | ||
| 5/19/2023 | Listed for sale | $1,375,000+18%$309/sqft |
Source: | ||
| 2/25/2023 | Listing removed | -- |
Source: | ||
Public tax history
| Year | Property taxes | Tax assessment |
|---|---|---|
| 2025 | $14,661 +1.3% | $1,268,280 +1.5% |
| 2024 | $14,480 +14.1% | $1,249,850 +11.2% |
| 2023 | $12,690 +3.2% | $1,124,460 +4.6% |
Find assessor info on the county website
Neighborhood: 22066
Nearby schools
GreatSchools rating
- 7/10Great Falls Elementary SchoolGrades: PK-6Distance: 2 mi
- 8/10Cooper Middle SchoolGrades: 7-8Distance: 7.8 mi
- 9/10Langley High SchoolGrades: 9-12Distance: 8.9 mi
Schools provided by the listing agent
- Elementary: Great Falls
- Middle: Cooper
- High: Langley
- District: Fairfax County Public Schools
Source: Bright MLS. This data may not be complete. We recommend contacting the local school district to confirm school assignments for this home.
Get a cash offer in 3 minutes
Find out how much your home could sell for in as little as 3 minutes with a no-obligation cash offer.
Estimated market value$1,503,600
Get a cash offer in 3 minutes
Find out how much your home could sell for in as little as 3 minutes with a no-obligation cash offer.
Estimated market value
$1,503,600

