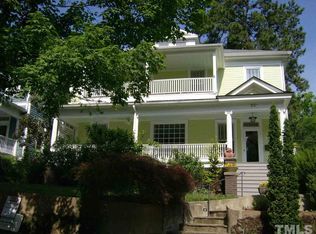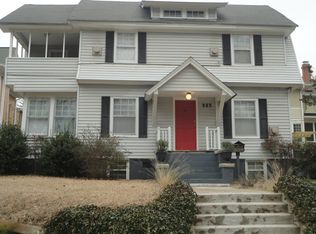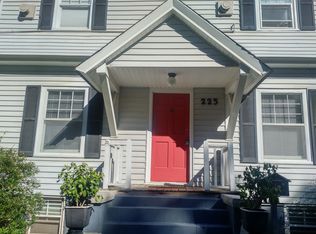Charming Cameron Park home. Sited in the heart of the neighborhood with grand porch overlooking the Brown Park. All formals, sunroom, large renovated eat-in kitchen with marble island, granite countertops and Viking range open to family room. Rare first floor bedroom and full bath. Wonderful 500 sq ft guest cottage perfect for home office, studio, nanny or play house. Two-car parking pad on alley. Just a few blocks from Cameron Village, easy walk to NCSU, downtown, Glenwood South.
This property is off market, which means it's not currently listed for sale or rent on Zillow. This may be different from what's available on other websites or public sources.


