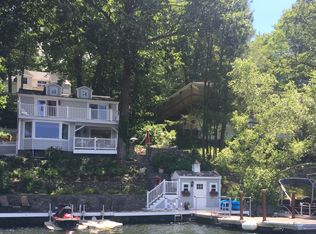This updated Ranch awaits your family and friends. 3 bedrooms, 2 full baths and 2 car garage. Gourmet kitchen features all Jenn-Aire stainless appliances, with 6 burner gas cooktop, wall ovens and breakfast bar. Both baths remodeled. Master bedroom suite with expansion possibilities features an antechamber, walk-in closet, extra walk-in or office area and full bath. Cozy living room with gas fireplace. Lower level Media room with full bath. Private fenced backyard perfect for play, pets, entertaining. Enjoy fresh fruit from your own orchard. Seasonal views of Candlewood Lake. Convenient, peaceful Great Plain location, yet minutes to shopping, dining and highway.
This property is off market, which means it's not currently listed for sale or rent on Zillow. This may be different from what's available on other websites or public sources.

