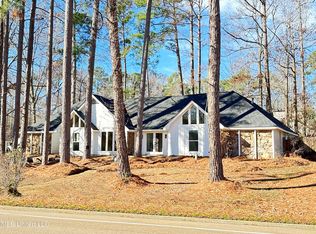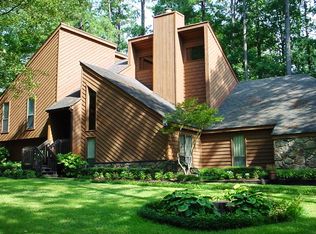Closed
Price Unknown
223 Haddon Cir, Brandon, MS 39047
4beds
2,192sqft
Residential, Single Family Residence
Built in 1979
0.52 Acres Lot
$175,300 Zestimate®
$--/sqft
$2,221 Estimated rent
Home value
$175,300
$161,000 - $189,000
$2,221/mo
Zestimate® history
Loading...
Owner options
Explore your selling options
What's special
If you are in need of a 4 bedroom home in Northwest Rankin school district, on a large lot, at an affordable price, and you are willing to put a little work into it so that you can have the space you need with the lower price per square foot, or if you are an Investor who is looking for a property to renovate that does not need excessive repairs and gutting, you have found the one!
Step in and you'll find a large room to your left that can be an office, playroom, or even converted to a 5th bedroom, if you've got the vision, and that's what you need! To the right, you will find a formal dining room, which can also be multifunctional and used for any number of things including opening up the kitchen and making it larger as it sits just off of the kitchen! Come on through and you'll find a kitchen with a good amount of cabinet space, stainless steel appliances, double oven, a fridge that remains, and a small breakfast area that looks over the backyard.
You will also find a half bath for your guests, and a very nicely sized formal living room with French doors to the patio, built in cabinetry, and wood-burning fireplace.
As you go upstairs, you'll be happy to see all that extra space you've been looking for. The master bedroom is big and has a large walk-in closet. The master bath includes a double vanity, jetted tub, and built in storage.
Upstairs, you will also find another three additional bedrooms, a full bath with linen closet, and a separate bonus area just off of one of the bedrooms that would make the perfect space for a playroom, additional closet, safe room, office,or any number of things if you put your imagination into it.
Step out back and you'll see a large patio that looks over a huge, fully fenced, private lot, with double gate area, and a screened in porch/breezeway, which connects the home and the 2 car garage !
This home is located in Castlewoods, which is a beautifully matured neighborhood with lots of amenities that you don't have to pay for (NO HOA FEES), unless you want to use them, including a country club, golf course, pool, and tennis courts, which are optional if you want to join the country club. There is also a park within a few blocks and walking distance.
This home has much potential and space especially for the price!
Sold as is. It has been priced taking in mind that the house needs some love. Foundation repair repairs completed in 2019 by Ram Jack and come with a lifetime warranty!
This is one of those opportunities you don't run across every day unless the house needs to be completely gutted so and put on your imagination glasses and schedule a showing with your favorite REALTOR before it's gone!
Zillow last checked: 8 hours ago
Listing updated: September 18, 2025 at 01:15pm
Listed by:
Ashley Howie 601-939-5160,
Crye-Leike
Bought with:
Mandy Castle, B23176
Castle Real Estate INC
Source: MLS United,MLS#: 4122685
Facts & features
Interior
Bedrooms & bathrooms
- Bedrooms: 4
- Bathrooms: 3
- Full bathrooms: 2
- 1/2 bathrooms: 1
Heating
- Central, Fireplace(s), Natural Gas
Cooling
- Ceiling Fan(s), Central Air
Appliances
- Included: Cooktop, Dishwasher, Disposal, Double Oven, Electric Cooktop, Gas Water Heater, Microwave, Refrigerator, Stainless Steel Appliance(s)
- Laundry: Electric Dryer Hookup, Washer Hookup
Features
- Bookcases, Built-in Features, Ceiling Fan(s), Crown Molding, Double Vanity, Eat-in Kitchen, Entrance Foyer, High Speed Internet, Walk-In Closet(s), Breakfast Bar
- Flooring: Carpet, Ceramic Tile, Wood
- Doors: Dead Bolt Lock(s), French Doors, Metal Insulated
- Windows: Blinds
- Has fireplace: Yes
- Fireplace features: Living Room, Wood Burning
Interior area
- Total structure area: 2,192
- Total interior livable area: 2,192 sqft
Property
Parking
- Total spaces: 2
- Parking features: Attached, Storage
- Attached garage spaces: 2
Features
- Levels: Two
- Stories: 2
- Patio & porch: Patio, Screened, Slab
- Exterior features: Private Yard
- Fencing: Back Yard,Privacy,Wood,Fenced
Lot
- Size: 0.52 Acres
- Features: Level
Details
- Parcel number: H10q00000802120
Construction
Type & style
- Home type: SingleFamily
- Architectural style: Traditional
- Property subtype: Residential, Single Family Residence
Materials
- Vinyl
- Foundation: Slab
- Roof: Architectural Shingles
Condition
- New construction: No
- Year built: 1979
Utilities & green energy
- Sewer: Public Sewer
- Water: Public
- Utilities for property: Electricity Connected, Sewer Connected, Water Connected
Community & neighborhood
Security
- Security features: Smoke Detector(s)
Community
- Community features: Golf, Near Entertainment, Playground, Street Lights, Tennis Court(s)
Location
- Region: Brandon
- Subdivision: Castlewoods
Price history
| Date | Event | Price |
|---|---|---|
| 9/18/2025 | Sold | -- |
Source: MLS United #4122685 Report a problem | ||
| 9/4/2025 | Pending sale | $209,900$96/sqft |
Source: MLS United #4122685 Report a problem | ||
| 8/31/2025 | Price change | $209,900-2.3%$96/sqft |
Source: MLS United #4122685 Report a problem | ||
| 8/25/2025 | Price change | $214,900-2.3%$98/sqft |
Source: MLS United #4122685 Report a problem | ||
| 8/16/2025 | Listed for sale | $219,900+23.2%$100/sqft |
Source: MLS United #4122685 Report a problem | ||
Public tax history
| Year | Property taxes | Tax assessment |
|---|---|---|
| 2024 | $1,438 +24.4% | $16,134 +19.4% |
| 2023 | $1,156 +1.8% | $13,516 |
| 2022 | $1,135 | $13,516 |
Find assessor info on the county website
Neighborhood: 39047
Nearby schools
GreatSchools rating
- 9/10Northwest Elementary SchoolGrades: PK-5Distance: 1.1 mi
- 7/10Northwest Rankin Middle SchoolGrades: 6-8Distance: 1.5 mi
- 8/10Northwest Rankin High SchoolGrades: 9-12Distance: 1.2 mi
Schools provided by the listing agent
- Elementary: Northwest Elementary School
- Middle: Northwest Rankin Middle
- High: Northwest Rankin
Source: MLS United. This data may not be complete. We recommend contacting the local school district to confirm school assignments for this home.

