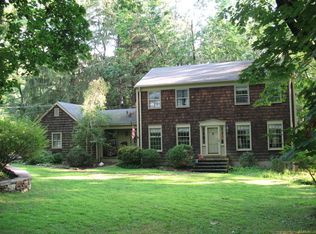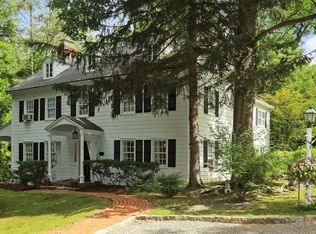Sold for $1,600,000 on 09/22/25
$1,600,000
223 Hardscrabble Road, Briarcliff Manor, NY 10510
3beds
3,326sqft
Single Family Residence, Residential
Built in 1975
1.01 Acres Lot
$1,623,800 Zestimate®
$481/sqft
$6,545 Estimated rent
Home value
$1,623,800
$1.48M - $1.79M
$6,545/mo
Zestimate® history
Loading...
Owner options
Explore your selling options
What's special
Welcome to 223 Hardscrabble Road, a distinctive Lindal Cedar home in the heart of Briarcliff Manor with low Mt Pleasant taxes! This architecturally unique 3+ bedroom, 3 full bath home is a dream for nature lovers - set on a wooded, private sanctuary with rustic charm, a small brook, and a picturesque footbridge leading to your in-ground pool.
Whether you're sipping coffee while bird watching or entertaining under the trees, the peaceful setting invites you to connect with nature year-round. Inside, a gorgeous, oversized eat-in kitchen has been newly renovated with sleek appliances, an induction cooktop, 2 wall-ovens, a new dishwasher, and plenty of space for cooking and gathering.
The open-concept design, soaring ceilings, and wood-beamed finishes create a warm, welcoming feel throughout, complemented by large bedrooms, a sun-filled main floor office, and flexible living space. The finished lower level offers additional guest or bedroom options - ideal for multigenerational living, remote work, or creative pursuits.
Enjoy low Mount Pleasant taxes, school bus pickup at your front door, and the convenience of being close to town, shops, train, parks, and the award-winning Briarcliff Manor School District. Many updates and extras include new windows/sliding doors, paint, insulation, electric dog fence, Tesla solar roof panels, new generator, new dishwasher, new dryer, new lighting, water softening system, bathroom and plumbing updates, second refrigerator, and much more!
A true hidden gem where character, comfort, and natural beauty come together - ready for you to make it your own.
Zillow last checked: 8 hours ago
Listing updated: September 22, 2025 at 10:01am
Listed by:
Hillary A. Landau 914-907-2444,
Compass Greater NY, LLC 914-238-0676,
Danielle Della Pella 914-564-9717,
Compass Greater NY, LLC
Bought with:
Barbara Abram, 10401261010
Corcoran Legends Realty
Source: OneKey® MLS,MLS#: 889530
Facts & features
Interior
Bedrooms & bathrooms
- Bedrooms: 3
- Bathrooms: 3
- Full bathrooms: 3
Other
- Description: Entry Foyer, Living Room w/Fireplace, Open Eat-in-Kitchen and Dining Room w/sliding doors to Deck, Family Room, Office/Den, Full Bathroom
- Level: First
Other
- Description: Primary Bedroom Suite with Full Bathroom and Walk-in-Closet, Bedroom #2 w/2 Large Walk-in-Closets, Bedroom #3 w/Deck, Office, and Walk-in-Closet
- Level: Second
Other
- Description: Walk-Out and Finished: Au Pair/Guest Room, Recreation Room, LaundryRoom, Work Room/Mechanicals, Storage, 2-Car Garage
- Level: Lower
Heating
- Hot Water
Cooling
- Ductless
Appliances
- Included: Convection Oven, Cooktop, Dishwasher, Dryer, Electric Oven, Exhaust Fan, Oven, Refrigerator, Stainless Steel Appliance(s), Washer, Oil Water Heater
- Laundry: Laundry Room
Features
- First Floor Full Bath, Beamed Ceilings, Breakfast Bar, Built-in Features, Cathedral Ceiling(s), Chandelier, Chefs Kitchen, Double Vanity, Eat-in Kitchen, Entrance Foyer, Formal Dining, Granite Counters, Kitchen Island, Natural Woodwork, Open Kitchen, Primary Bathroom, Speakers, Wired for Sound
- Flooring: Ceramic Tile, Hardwood
- Basement: Finished,Full,Storage Space,Walk-Out Access
- Attic: Dormer,Storage
- Number of fireplaces: 1
- Fireplace features: Wood Burning
Interior area
- Total structure area: 3,326
- Total interior livable area: 3,326 sqft
Property
Parking
- Total spaces: 2
- Parking features: Garage
- Garage spaces: 2
Features
- Patio & porch: Deck
- Has private pool: Yes
- Pool features: In Ground, Pool Cover, Solar Heat
Lot
- Size: 1.01 Acres
- Features: Back Yard, Front Yard, Near Public Transit, Near School, Near Shops
Details
- Parcel number: 3489099017000020070000
- Special conditions: None
Construction
Type & style
- Home type: SingleFamily
- Architectural style: Other
- Property subtype: Single Family Residence, Residential
Materials
- Cedar
Condition
- Year built: 1975
Utilities & green energy
- Sewer: Septic Tank
- Utilities for property: Cable Connected, Electricity Connected
Community & neighborhood
Location
- Region: Briarcliff Manor
Other
Other facts
- Listing agreement: Exclusive Right To Sell
Price history
| Date | Event | Price |
|---|---|---|
| 9/22/2025 | Sold | $1,600,000+18.5%$481/sqft |
Source: | ||
| 8/6/2025 | Pending sale | $1,350,000$406/sqft |
Source: | ||
| 7/25/2025 | Listed for sale | $1,350,000+12.5%$406/sqft |
Source: | ||
| 6/5/2023 | Sold | $1,200,000+23.1%$361/sqft |
Source: | ||
| 2/17/2023 | Pending sale | $975,000$293/sqft |
Source: | ||
Public tax history
| Year | Property taxes | Tax assessment |
|---|---|---|
| 2023 | -- | $10,050 |
| 2022 | -- | $10,050 |
| 2021 | -- | $10,050 |
Find assessor info on the county website
Neighborhood: 10510
Nearby schools
GreatSchools rating
- 10/10Todd Elementary SchoolGrades: K-5Distance: 1 mi
- 10/10Briarcliff Middle SchoolGrades: 6-8Distance: 0.8 mi
- 10/10Briarcliff High SchoolGrades: 9-12Distance: 0.8 mi
Schools provided by the listing agent
- Elementary: Todd Elementary School
- Middle: Briarcliff Middle School
- High: Briarcliff High School
Source: OneKey® MLS. This data may not be complete. We recommend contacting the local school district to confirm school assignments for this home.
Get a cash offer in 3 minutes
Find out how much your home could sell for in as little as 3 minutes with a no-obligation cash offer.
Estimated market value
$1,623,800
Get a cash offer in 3 minutes
Find out how much your home could sell for in as little as 3 minutes with a no-obligation cash offer.
Estimated market value
$1,623,800

