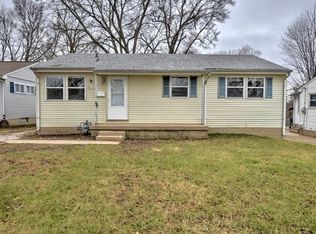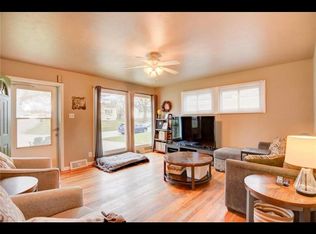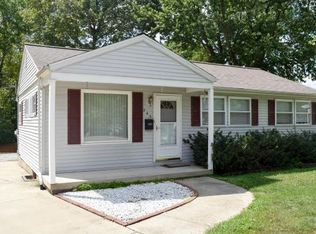Looking for South Shores area with a finished basement? This ranch has so much space and many updates throughout. Spacious back family room addition w/ fireplace and second full bathroom are not the normal floorplan you will find in this quiet neighborhood. Newly built 2.5 car garage (Built for a truck), Playground, BONUS storage shed, Firepit and large patio are perfect for storage and entertaining guests. Hardwoods on main level and fresh paint and interior doors recently added. HVAC (AC & Furnace) New in 2013 and whole house fan works perfect to help maintain a comfortable temperature inside during the off seasons.
This property is off market, which means it's not currently listed for sale or rent on Zillow. This may be different from what's available on other websites or public sources.


