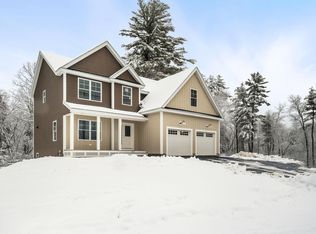Closed
Listed by:
Kathryn M Orso,
New Homes Real Estate LLC 603-327-7475
Bought with: Broad Sound Real Estate, LLC
$745,000
223 Lawrence Road, Salem, NH 03079
4beds
2,281sqft
Single Family Residence
Built in 2023
2 Acres Lot
$816,600 Zestimate®
$327/sqft
$4,722 Estimated rent
Home value
$816,600
$776,000 - $857,000
$4,722/mo
Zestimate® history
Loading...
Owner options
Explore your selling options
What's special
The perfect mix of colonial and craftsman style featuring deep blue monochrome siding tones blended flawlessly with wood accents and designer-trending finishes. Featuring 4 bedrooms, 2.5 baths and an open concept first floor living space flush with natural light. From the bright white shaker style kitchen with sleek white quartz tops and mixed matte black and brass pulls to the stainless appliances and clean white Kohler farm sink. Maintenance-free Coretec flooring is light in color variation, always keeping today's trends in mind. The living room features a gas fireplace with custom stacked brick tile work, floating mantel and flanking windows. Just off of the dinette sits the dining room with a unique trim package and stylish brass fixture. Upstairs is home to 4 bedrooms, a spacious guest bath and a truly dreamy primary suite. Soaring ceilings in the primary bedroom give way to the functional bathroom including a custom gray and white tile shower with large wall tiles and classic penny floor tiles complete with coordinating plumbing fixtures and lights. Finishing off this DHB Homes new build is the 2-car garage under and maintenance free Trex rear deck overlooking woods all the back to World End Pond. Located in the coveted Barron School district, and less than 5 minutes to all that Route 28 and I-93 has to offer Salem residents. Seller agent related to Sellers.
Zillow last checked: 8 hours ago
Listing updated: July 27, 2023 at 07:09am
Listed by:
Kathryn M Orso,
New Homes Real Estate LLC 603-327-7475
Bought with:
Nicholas Daher
Broad Sound Real Estate, LLC
Source: PrimeMLS,MLS#: 4957104
Facts & features
Interior
Bedrooms & bathrooms
- Bedrooms: 4
- Bathrooms: 3
- Full bathrooms: 2
- 1/2 bathrooms: 1
Heating
- Propane, Forced Air
Cooling
- Central Air
Appliances
- Included: Dishwasher, Range Hood, Microwave, Gas Range, Propane Water Heater
- Laundry: 1st Floor Laundry
Features
- Ceiling Fan(s), Kitchen Island, Primary BR w/ BA, Natural Light, Vaulted Ceiling(s), Walk-In Closet(s)
- Flooring: Carpet, Laminate, Tile
- Windows: Low Emissivity Windows
- Basement: Storage Space,Walk-Up Access
- Attic: Attic with Hatch/Skuttle
- Has fireplace: Yes
- Fireplace features: Gas
Interior area
- Total structure area: 2,799
- Total interior livable area: 2,281 sqft
- Finished area above ground: 2,281
- Finished area below ground: 0
Property
Parking
- Total spaces: 2
- Parking features: Paved, Underground
- Garage spaces: 2
Features
- Levels: Two
- Stories: 2
- Patio & porch: Porch
- Exterior features: Deck
- Frontage length: Road frontage: 147
Lot
- Size: 2 Acres
- Features: Level, Near Shopping
Details
- Parcel number: SLEMM144B12637L
- Zoning description: Residential
Construction
Type & style
- Home type: SingleFamily
- Architectural style: Colonial
- Property subtype: Single Family Residence
Materials
- Wood Frame, Vinyl Siding
- Foundation: Concrete
- Roof: Asphalt Shingle
Condition
- New construction: Yes
- Year built: 2023
Utilities & green energy
- Electric: 200+ Amp Service
- Sewer: Private Sewer
- Utilities for property: Underground Utilities
Community & neighborhood
Location
- Region: Salem
Other
Other facts
- Road surface type: Paved
Price history
| Date | Event | Price |
|---|---|---|
| 7/27/2023 | Sold | $745,000-6.9%$327/sqft |
Source: | ||
| 6/29/2023 | Contingent | $799,900$351/sqft |
Source: | ||
| 6/14/2023 | Listed for sale | $799,900$351/sqft |
Source: | ||
Public tax history
| Year | Property taxes | Tax assessment |
|---|---|---|
| 2024 | $9,208 +59.1% | $523,200 +53.3% |
| 2023 | $5,787 +101.2% | $341,200 +90.4% |
| 2022 | $2,876 | $179,200 |
Find assessor info on the county website
Neighborhood: 03079
Nearby schools
GreatSchools rating
- 7/10William T. Barron Elementary SchoolGrades: K-5Distance: 1 mi
- 5/10Woodbury SchoolGrades: 6-8Distance: 2.2 mi
- 6/10Salem High SchoolGrades: 9-12Distance: 1.9 mi
Schools provided by the listing agent
- Elementary: Barron Elementary School
- Middle: Woodbury School
- High: Salem High School
- District: Salem
Source: PrimeMLS. This data may not be complete. We recommend contacting the local school district to confirm school assignments for this home.
Get a cash offer in 3 minutes
Find out how much your home could sell for in as little as 3 minutes with a no-obligation cash offer.
Estimated market value$816,600
Get a cash offer in 3 minutes
Find out how much your home could sell for in as little as 3 minutes with a no-obligation cash offer.
Estimated market value
$816,600
