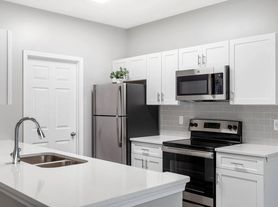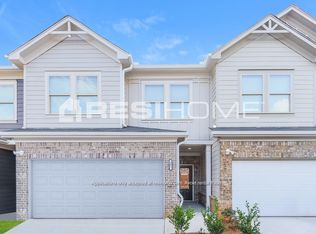Gorgeous brand new, never lived in home for lease in the beautiful swim/tennis community of Monarch Village. Home features open concept with large kitchen, upscale stainless appliances and quartz counters. First floor also features a bedroom/office, a full bath and a large mud room. Upstairs, retreat to your large master suite with ensuite bath featuring a walk-in shower and separate soaking tub, double vanities and walk-in closet. Two large secondary bedrooms and a hall bath with double vanity round out the second floor. Enjoy morning coffee or just relaxing on your rocking chair front porch. Easy access to your garage which is entered from the back of the home. Enjoy all the amenities that the Monarch Village community has to offer such as, swimming, tennis, playgrounds, walking trails, lakes, and a clubhouse. Highly sought after Red Oak and Dutchtown schools! All this just minutes from I-75, the Atlanta Airport, and downtown Atlanta. Near lots of shopping and restaurants! Call today for your private viewing!
Copyright Georgia MLS. All rights reserved. Information is deemed reliable but not guaranteed.
House for rent
$2,800/mo
223 Monarch Village Way, Stockbridge, GA 30281
4beds
2,374sqft
Price may not include required fees and charges.
Singlefamily
Available now
No pets
Central air, ceiling fan
In hall laundry
Attached garage parking
Central
What's special
- 16 days |
- -- |
- -- |
Travel times
Looking to buy when your lease ends?
Consider a first-time homebuyer savings account designed to grow your down payment with up to a 6% match & a competitive APY.
Facts & features
Interior
Bedrooms & bathrooms
- Bedrooms: 4
- Bathrooms: 3
- Full bathrooms: 3
Rooms
- Room types: Office
Heating
- Central
Cooling
- Central Air, Ceiling Fan
Appliances
- Included: Dishwasher, Disposal, Microwave, Refrigerator
- Laundry: In Hall, In Unit, Laundry Closet
Features
- Ceiling Fan(s), Double Vanity, Separate Shower, Soaking Tub, Walk In Closet, Walk-In Closet(s)
- Flooring: Carpet, Tile
Interior area
- Total interior livable area: 2,374 sqft
Property
Parking
- Parking features: Attached, Garage
- Has attached garage: Yes
- Details: Contact manager
Features
- Stories: 2
- Exterior features: Architecture Style: Craftsman, Attached, City Lot, Double Vanity, Electric Water Heater, Garage, Garage Door Opener, Great Room, Heating system: Central, Ice Maker, In Hall, Kitchen Level, Lake, Laundry, Laundry Closet, Level, Lot Features: City Lot, Level, Oven/Range (Combo), Pets - No, Pool, Porch, Roof Type: Composition, Separate Shower, Smoke Detector(s), Soaking Tub, Stainless Steel Appliance(s), Tennis Court(s), Walk In Closet, Walk To Schools, Walk-In Closet(s)
- Has private pool: Yes
Details
- Parcel number: 031I01016000
Construction
Type & style
- Home type: SingleFamily
- Architectural style: Craftsman
- Property subtype: SingleFamily
Materials
- Roof: Composition
Condition
- Year built: 2023
Community & HOA
Community
- Features: Tennis Court(s)
HOA
- Amenities included: Pool, Tennis Court(s)
Location
- Region: Stockbridge
Financial & listing details
- Lease term: Contact For Details
Price history
| Date | Event | Price |
|---|---|---|
| 11/23/2025 | Listed for rent | $2,800$1/sqft |
Source: GAMLS #10640197 | ||
| 11/23/2025 | Listing removed | $2,800$1/sqft |
Source: FMLS GA #7678588 | ||
| 11/13/2025 | Price change | $2,800-6.7%$1/sqft |
Source: FMLS GA #7678588 | ||
| 11/7/2025 | Listed for rent | $3,000$1/sqft |
Source: GAMLS #10640197 | ||
| 9/18/2024 | Listing removed | $410,000+187.5%$173/sqft |
Source: | ||

