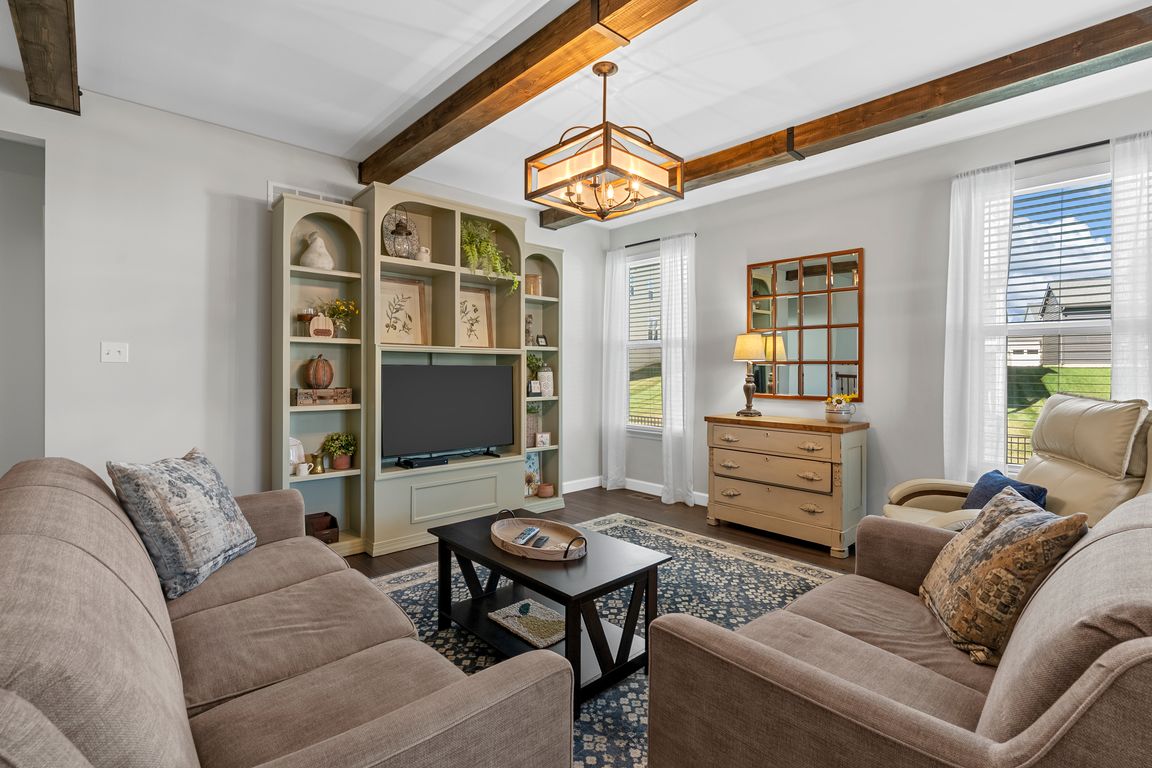Open: Sun 1pm-3pm

ActivePrice cut: $10K (10/3)
$490,000
3beds
1,786sqft
223 Montrose Ct, O'Fallon, MO 63368
3beds
1,786sqft
Single family residence
Built in 2018
10,362 sqft
3 Attached garage spaces
$274 price/sqft
$608 annually HOA fee
What's special
Pool-rated fenceExceptional durabilityElegant wainscotingReal hickory wood floorsEye-catching wooden ceiling beams
This beautifully maintained 3-bedroom, 2-bath home is truly move-in ready with timeless finishes and thoughtful updates. Built just seven years ago, it features real hickory wood floors which have exceptional durability due to their high Janka rating, resisting dents and scratches and are also Eco-Friendly, eye-catching wooden ceiling beams, and elegant ...
- 20 days |
- 1,759 |
- 117 |
Likely to sell faster than
Source: MARIS,MLS#: 25063056 Originating MLS: St. Charles County Association of REALTORS
Originating MLS: St. Charles County Association of REALTORS
Travel times
Family Room
Kitchen
Primary Bedroom
Zillow last checked: 7 hours ago
Listing updated: October 06, 2025 at 01:54pm
Listing Provided by:
Alicia L Jackson 636-544-7093,
EXP Realty, LLC
Source: MARIS,MLS#: 25063056 Originating MLS: St. Charles County Association of REALTORS
Originating MLS: St. Charles County Association of REALTORS
Facts & features
Interior
Bedrooms & bathrooms
- Bedrooms: 3
- Bathrooms: 2
- Full bathrooms: 2
- Main level bathrooms: 2
- Main level bedrooms: 3
Primary bedroom
- Features: Floor Covering: Carpeting
- Level: Main
- Area: 210
- Dimensions: 15x14
Bedroom
- Features: Floor Covering: Carpeting
- Level: Main
- Area: 132
- Dimensions: 12x11
Bedroom
- Features: Floor Covering: Carpeting
- Level: Main
- Area: 132
- Dimensions: 12x11
Breakfast room
- Features: Floor Covering: Wood
- Level: Main
- Area: 143
- Dimensions: 13x11
Great room
- Level: Main
- Area: 252
- Dimensions: 18x14
Kitchen
- Features: Floor Covering: Wood
- Level: Main
- Area: 196
- Dimensions: 14x14
Heating
- Forced Air, Natural Gas
Cooling
- Central Air, Electric
Appliances
- Included: Stainless Steel Appliance(s), Dishwasher, Disposal, Microwave, Gas Oven, Gas Range, Gas Water Heater
- Laundry: Main Level
Features
- Beamed Ceilings, Breakfast Bar, Custom Cabinetry, Double Vanity, Entrance Foyer, High Ceilings, Kitchen Island, Kitchen/Dining Room Combo, Open Floorplan, Tub, Walk-In Closet(s), Walk-In Pantry
- Flooring: Carpet, Wood
- Windows: Insulated Windows, Low Emissivity Windows, Tilt-In Windows
- Basement: Concrete,Full,Sump Pump,Unfinished
- Has fireplace: No
Interior area
- Total structure area: 1,786
- Total interior livable area: 1,786 sqft
- Finished area above ground: 1,786
Property
Parking
- Total spaces: 3
- Parking features: Garage - Attached
- Attached garage spaces: 3
Features
- Levels: One
- Fencing: Back Yard,Fenced,Full,Gate
Lot
- Size: 10,362.92 Square Feet
Details
- Parcel number: 2113AC41000012B.0000000
- Special conditions: Standard
Construction
Type & style
- Home type: SingleFamily
- Architectural style: Ranch,Traditional
- Property subtype: Single Family Residence
Materials
- Stone Veneer, Vinyl Siding
Condition
- Year built: 2018
Details
- Builder name: Payne Family Homes
Utilities & green energy
- Electric: Ameren
- Sewer: Public Sewer
- Water: Public
- Utilities for property: Underground Utilities
Community & HOA
Community
- Security: Smoke Detector(s)
- Subdivision: Vlgs At Montrachet #2
HOA
- Has HOA: Yes
- Amenities included: Common Ground
- Services included: Common Area Maintenance
- HOA fee: $608 annually
- HOA name: The Villages of Montrachet
Location
- Region: Ofallon
Financial & listing details
- Price per square foot: $274/sqft
- Tax assessed value: $425,728
- Annual tax amount: $5,335
- Date on market: 9/19/2025
- Listing terms: Cash,Conventional,FHA,VA Loan