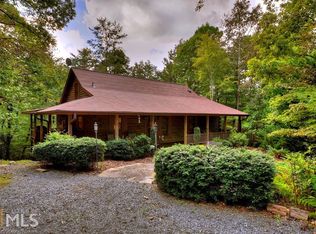Closed
$1,210,000
223 Mountain Tops Rd, Blue Ridge, GA 30513
4beds
4,432sqft
Single Family Residence
Built in 1990
3.93 Acres Lot
$1,253,500 Zestimate®
$273/sqft
$5,619 Estimated rent
Home value
$1,253,500
$1.07M - $1.48M
$5,619/mo
Zestimate® history
Loading...
Owner options
Explore your selling options
What's special
Nestled in the heart of the Blue Ridge, this stunning 4-bedroom, 4-bathroom home offers the perfect blend of mountain serenity and everyday convenience. Located just 5 minutes from town with all-paved access, this beautifully maintained property is a rare find. Step inside to discover a spacious and inviting interior, where natural light fills every room. The main level features an open-concept living area with a floor to ceiling fireplace, a well-appointed kitchen with ample counter space, and a dining area perfect for family gatherings or entertaining guests. Each of the four bedrooms is generously sized with private bath, offering comfort and privacy for family and visitors alike. This home is designed to be low maintenance incooporating composite siding, a metal roof, trex decking, and beautiful stone accents. Outside, mature landscaping surrounds the home, creating a peaceful, park-like setting. Enjoy morning coffee on the covered porch or relax in the shade of the trees after a day exploring the mountains. The two-car garage with storage above and a split unit for heating and cooling and additional carport offer plenty of room for vehicles, storage, or outdoor gear. Whether you're seeking a full-time residence, mountain retreat, or investment property, this home checks every box-comfort, location, and beauty. Don't miss your chance to own this exceptional piece of mountain living!
Zillow last checked: 8 hours ago
Listing updated: September 02, 2025 at 08:29am
Listed by:
Grant Fitts 7062225588,
Mountain Sotheby's Int'l Realty
Bought with:
Grant Fitts, 388547
Mountain Sotheby's Int'l Realty
Source: GAMLS,MLS#: 10547980
Facts & features
Interior
Bedrooms & bathrooms
- Bedrooms: 4
- Bathrooms: 5
- Full bathrooms: 4
- 1/2 bathrooms: 1
- Main level bathrooms: 1
- Main level bedrooms: 1
Dining room
- Features: Separate Room
Kitchen
- Features: Kitchen Island, Second Kitchen
Heating
- Central
Cooling
- Ceiling Fan(s), Central Air
Appliances
- Included: Dishwasher, Microwave, Oven/Range (Combo), Refrigerator
- Laundry: Other
Features
- Master On Main Level
- Flooring: Hardwood, Tile
- Basement: Finished,Full
- Number of fireplaces: 2
- Fireplace features: Other
Interior area
- Total structure area: 4,432
- Total interior livable area: 4,432 sqft
- Finished area above ground: 4,432
- Finished area below ground: 0
Property
Parking
- Total spaces: 2
- Parking features: Carport, Garage
- Has garage: Yes
- Has carport: Yes
Features
- Levels: Three Or More
- Stories: 3
- Patio & porch: Deck, Patio
- Has spa: Yes
- Spa features: Bath
- Has view: Yes
- View description: Mountain(s)
Lot
- Size: 3.93 Acres
- Features: Level, Private
- Residential vegetation: Wooded
Details
- Parcel number: 0053 B 013
Construction
Type & style
- Home type: SingleFamily
- Architectural style: Country/Rustic,Craftsman,Traditional
- Property subtype: Single Family Residence
Materials
- Concrete, Stone
- Roof: Metal
Condition
- Resale
- New construction: No
- Year built: 1990
Utilities & green energy
- Sewer: Septic Tank
- Water: Public
- Utilities for property: High Speed Internet
Community & neighborhood
Community
- Community features: None
Location
- Region: Blue Ridge
- Subdivision: Mountain Tops
HOA & financial
HOA
- Has HOA: No
- Services included: None
Other
Other facts
- Listing agreement: Exclusive Right To Sell
- Listing terms: Cash,Conventional
Price history
| Date | Event | Price |
|---|---|---|
| 8/25/2025 | Sold | $1,210,000-6.9%$273/sqft |
Source: | ||
| 7/28/2025 | Pending sale | $1,299,000$293/sqft |
Source: NGBOR #416680 Report a problem | ||
| 6/20/2025 | Listed for sale | $1,299,000+64.4%$293/sqft |
Source: NGBOR #416680 Report a problem | ||
| 7/31/2020 | Sold | $790,000-9.6%$178/sqft |
Source: | ||
| 6/23/2020 | Pending sale | $874,000$197/sqft |
Source: Ansley Atlanta Real Estate Mountain & Lake #6695067 Report a problem | ||
Public tax history
| Year | Property taxes | Tax assessment |
|---|---|---|
| 2024 | $4,084 +7.8% | $314,394 +18.6% |
| 2023 | $3,790 -0.7% | $264,988 -1.1% |
| 2022 | $3,815 -12.3% | $267,811 +17.3% |
Find assessor info on the county website
Neighborhood: 30513
Nearby schools
GreatSchools rating
- 4/10Blue Ridge Elementary SchoolGrades: PK-5Distance: 1.2 mi
- 7/10Fannin County Middle SchoolGrades: 6-8Distance: 2.5 mi
- 4/10Fannin County High SchoolGrades: 9-12Distance: 0.8 mi
Schools provided by the listing agent
- Elementary: Blue Ridge
- Middle: Fannin County
- High: Fannin County
Source: GAMLS. This data may not be complete. We recommend contacting the local school district to confirm school assignments for this home.
Get pre-qualified for a loan
At Zillow Home Loans, we can pre-qualify you in as little as 5 minutes with no impact to your credit score.An equal housing lender. NMLS #10287.
Sell with ease on Zillow
Get a Zillow Showcase℠ listing at no additional cost and you could sell for —faster.
$1,253,500
2% more+$25,070
With Zillow Showcase(estimated)$1,278,570
