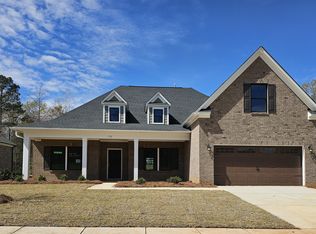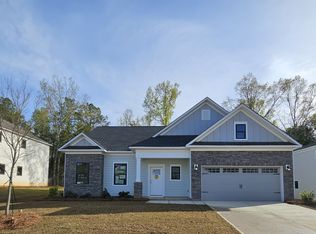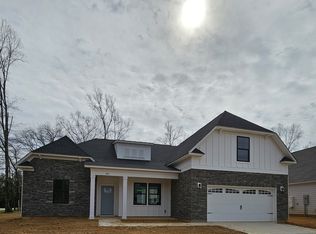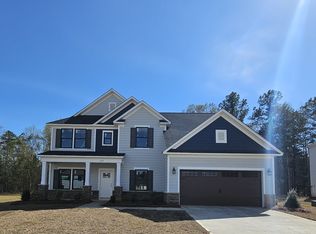Sold for $455,000 on 11/07/25
$455,000
223 Murray Falls Ln, Chapin, SC 29036
3beds
2,519sqft
Single Family Residence
Built in ----
9,583.2 Square Feet Lot
$456,700 Zestimate®
$181/sqft
$2,606 Estimated rent
Home value
$456,700
$434,000 - $480,000
$2,606/mo
Zestimate® history
Loading...
Owner options
Explore your selling options
What's special
Welcome to your Next Home, that is nearly a new home, but better! ***If buyer hires preferred lender, Sabrina Owens with The Palmetto Mortgage Group, seller and lender offering to buy down the rate for the buyer for the first two years.*** Built in 2023, but only lived in since July of 2024, this home features a beautiful, modern front elevation. It's black and white touches will delight you. The robin's egg blue door will welcome you. Inside you will find 3 bedrooms, 2.5 bath all on one level. Upstairs you will find a spacious FROG. The sparkly quartz countertops will be sure to catch your eye. You may have a Chapin address, but you will love the convenience of being in the community of Ballentine. Perfect floor plan layout (Great Southern Homes Carol II B) with the primary bedroom on one side and the secondary bedrooms on the other. Primary bedroom features two closets and a soaker tub. Relax on your beautiful screened-in porch. Sellers have added ceiling fans, blinds, garage storage, and a refrigerator which is rarely seen in new construction. Structural warranty with approximately 9 years remaining. Seller has submitted a third party inspection report to the builder for the one year warranty. You will love this stunning home! Disclaimer: CMLS has not reviewed and, therefore, does not endorse vendors who may appear in listings.
Zillow last checked: December 22, 2025 at 11:13pm
Source: NextHome,MLS#: 611707
Facts & features
Interior
Bedrooms & bathrooms
- Bedrooms: 3
- Bathrooms: 3
- Full bathrooms: 2
- 1/2 bathrooms: 1
Features
- Has basement: No
Interior area
- Total structure area: 2,519
- Total interior livable area: 2,519 sqft
Property
Lot
- Size: 9,583 sqft
Construction
Type & style
- Home type: SingleFamily
- Property subtype: Single Family Residence
Community & neighborhood
Location
- Region: Chapin
HOA & financial
HOA
- Has HOA: Yes
- HOA fee: $70 monthly
- Services included: HOA
Price history
| Date | Event | Price |
|---|---|---|
| 11/7/2025 | Sold | $455,000-3%$181/sqft |
Source: Agent Provided | ||
| 10/7/2025 | Pending sale | $469,000$186/sqft |
Source: | ||
| 8/25/2025 | Price change | $469,000-0.8%$186/sqft |
Source: | ||
| 8/1/2025 | Price change | $473,000-0.2%$188/sqft |
Source: | ||
| 7/18/2025 | Price change | $474,000-0.2%$188/sqft |
Source: | ||
Public tax history
Tax history is unavailable.
Neighborhood: 29036
Nearby schools
GreatSchools rating
- 5/10Lake Murray Elementary SchoolGrades: K-4Distance: 0.3 mi
- 7/10Chapin MiddleGrades: 7-8Distance: 2.2 mi
- 9/10Chapin High SchoolGrades: 9-12Distance: 4.3 mi
Get a cash offer in 3 minutes
Find out how much your home could sell for in as little as 3 minutes with a no-obligation cash offer.
Estimated market value
$456,700
Get a cash offer in 3 minutes
Find out how much your home could sell for in as little as 3 minutes with a no-obligation cash offer.
Estimated market value
$456,700



