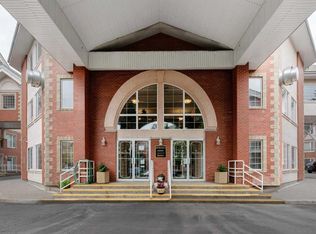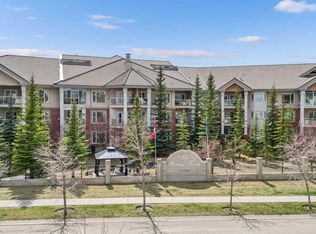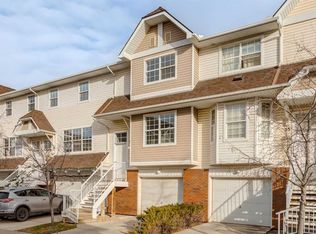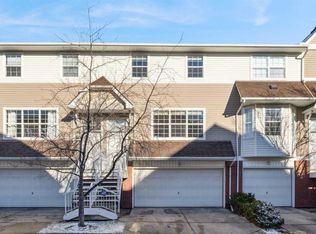This home is located at 223 NE Tuscany Springs Blvd NW #262, Calgary, AB T3L 2M2.
This property is off market, which means it's not currently listed for sale or rent on Zillow. This may be different from what's available on other websites or public sources.



