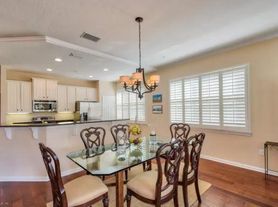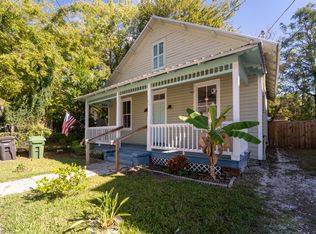Step into this beautifully maintained home featuring a stylish kitchen with sleek black appliances, a spacious island, and a pantry for all your storage needs. Natural light floods the open-concept living area through sliding glass doors that lead to a private back patio perfect for relaxing or entertaining. The primary suite offers a peaceful retreat with a large walk-in closet, a stand-up shower, and a double sink vanity. Additional conveniences include an in-unit washer and dryer (included as-is) and a 2-car garage offering ample parking and extra storage. Pets are welcome, so your furry companions can feel right at home too! Don't miss your chance to live in this inviting, functional space that blends comfort and modern finishes! At a minimum, credit score(s) must be a combined 500. Gross Income must be 3x the monthly rent. All residents are enrolled in the Resident Benefits Package (RBP) for $47.00/month which includes renter's insurance, credit building to help boost your credit score with timely rent payments, $1M Identity Protection, utility concierge service making utility connection a breeze during your move-in, our best-in-class resident rewards program, and much more! More details upon application.
House for rent
$2,200/mo
223 Osprey Marsh Ln, Saint Augustine, FL 32086
3beds
1,669sqft
Price may not include required fees and charges.
Singlefamily
Available now
Cats, dogs OK
Central air, electric, ceiling fan
In unit laundry
2 Garage spaces parking
Electric, central
What's special
Spacious islandIn-unit washer and dryerPrivate back patioStand-up showerSliding glass doorsDouble sink vanityLarge walk-in closet
- 9 days |
- -- |
- -- |
Travel times
Looking to buy when your lease ends?
Consider a first-time homebuyer savings account designed to grow your down payment with up to a 6% match & a competitive APY.
Facts & features
Interior
Bedrooms & bathrooms
- Bedrooms: 3
- Bathrooms: 2
- Full bathrooms: 2
Heating
- Electric, Central
Cooling
- Central Air, Electric, Ceiling Fan
Appliances
- Included: Dishwasher, Dryer, Microwave, Refrigerator, Stove, Washer
- Laundry: In Unit
Features
- Breakfast Bar, Ceiling Fan(s), Eat-in Kitchen, Kitchen Island, Pantry, Primary Bathroom - Shower No Tub, Vaulted Ceiling(s), Walk In Closet, Walk-In Closet(s)
Interior area
- Total interior livable area: 1,669 sqft
Property
Parking
- Total spaces: 2
- Parking features: Garage, Covered
- Has garage: Yes
- Details: Contact manager
Features
- Exterior features: Breakfast Bar, Ceiling Fan(s), Eat-in Kitchen, Garage, Heating system: Central, Heating: Electric, Kitchen Island, Pantry, Patio, Primary Bathroom - Shower No Tub, Smoke Detector(s), Vaulted Ceiling(s), Walk In Closet, Walk-In Closet(s)
Details
- Parcel number: 1373110250
Construction
Type & style
- Home type: SingleFamily
- Property subtype: SingleFamily
Condition
- Year built: 2013
Community & HOA
Location
- Region: Saint Augustine
Financial & listing details
- Lease term: 12 Months
Price history
| Date | Event | Price |
|---|---|---|
| 10/20/2025 | Listed for rent | $2,200$1/sqft |
Source: realMLS #2114204 | ||
| 11/29/2021 | Sold | $269,000+54.7%$161/sqft |
Source: Public Record | ||
| 2/3/2015 | Sold | $173,900-0.6%$104/sqft |
Source: Public Record | ||
| 4/12/2014 | Listing removed | $174,900$105/sqft |
Source: Sea Crest Realty, Inc. | ||
| 1/6/2014 | Listed for sale | $174,900+12.5%$105/sqft |
Source: Sea Crest Realty, Inc. | ||

