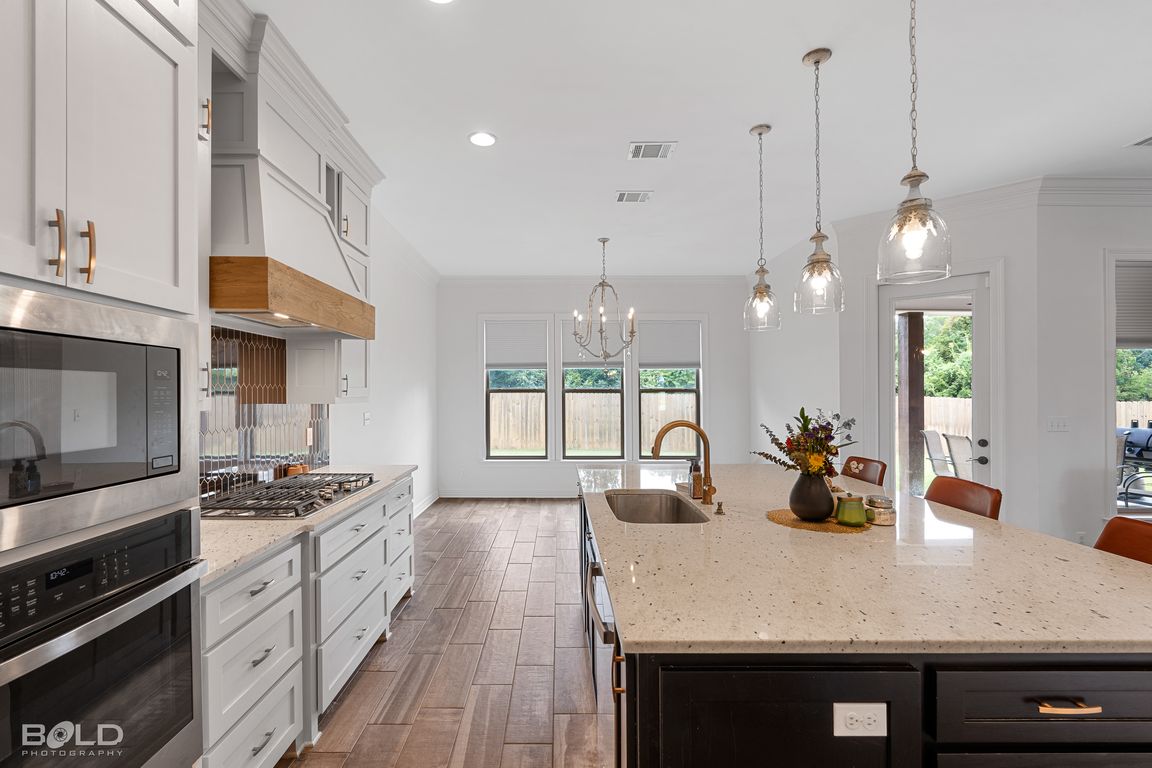
PendingPrice cut: $10K (6/27)
$539,900
4beds
2,915sqft
223 Peregrine Way, Bossier City, LA 71112
4beds
2,915sqft
Single family residence
Built in 2022
9,321 sqft
3 Attached garage spaces
$185 price/sqft
$234 semi-annually HOA fee
What's special
Custom wooden double doorsFully fenced backyardGourmet kitchenCustom cabinetryGranite countertopsLarge drivewayRemote master suite
COME GET THIS BEAUTY!! LOW PAYMENT WITH A 3.375% INTEREST RATE LOAN ASSUMPTION AVAILABLE!! YOU CAN OWN THIS HOUSE FOR LESS MONTHLY THAN YOU CAN OWN A $400,000 HOME!!! Welcome to this stunning 4-bed, 3-bath home in the highly desirable South Bossier area, built by Sollevare Homes. Located in a community ...
- 184 days
- on Zillow |
- 461 |
- 18 |
Source: NTREIS,MLS#: 20850677
Travel times
Kitchen
Living Room
Primary Bedroom
Zillow last checked: 7 hours ago
Listing updated: August 20, 2025 at 08:34pm
Listed by:
Adam Lytle 0995687987 318-231-2000,
Berkshire Hathaway HomeServices Ally Real Estate 318-231-2000,
Trevor Howell 0995688022 318-588-0776,
Berkshire Hathaway HomeServices Ally Real Estate
Source: NTREIS,MLS#: 20850677
Facts & features
Interior
Bedrooms & bathrooms
- Bedrooms: 4
- Bathrooms: 3
- Full bathrooms: 3
Primary bedroom
- Features: Ceiling Fan(s), Walk-In Closet(s)
- Level: First
- Dimensions: 0 x 0
Kitchen
- Features: Breakfast Bar, Built-in Features, Eat-in Kitchen, Granite Counters, Pantry
- Level: First
- Dimensions: 0 x 0
Living room
- Features: Ceiling Fan(s), Fireplace
- Level: First
- Dimensions: 0 x 0
Media room
- Level: Second
- Dimensions: 0 x 0
Heating
- Central
Cooling
- Central Air, Ceiling Fan(s)
Appliances
- Included: Dishwasher, Gas Cooktop, Gas Oven, Microwave
- Laundry: Laundry in Utility Room
Features
- Built-in Features, Decorative/Designer Lighting Fixtures, Double Vanity, Eat-in Kitchen, Granite Counters, High Speed Internet, Kitchen Island, Open Floorplan, Pantry, Cable TV, Walk-In Closet(s)
- Flooring: Ceramic Tile
- Has basement: No
- Number of fireplaces: 2
- Fireplace features: Gas, Living Room, Masonry, Outside
Interior area
- Total interior livable area: 2,915 sqft
Video & virtual tour
Property
Parking
- Total spaces: 6
- Parking features: Driveway, Garage
- Attached garage spaces: 3
- Carport spaces: 3
- Covered spaces: 6
- Has uncovered spaces: Yes
Features
- Levels: Two
- Stories: 2
- Patio & porch: Covered
- Pool features: None
- Fencing: Back Yard,Privacy
Lot
- Size: 9,321.84 Square Feet
Details
- Parcel number: 203396
Construction
Type & style
- Home type: SingleFamily
- Architectural style: Detached
- Property subtype: Single Family Residence
Materials
- Board & Batten Siding, Brick, Fiber Cement
- Foundation: Slab
- Roof: Shingle
Condition
- Year built: 2022
Utilities & green energy
- Sewer: Public Sewer
- Water: Public
- Utilities for property: Sewer Available, Water Available, Cable Available
Community & HOA
Community
- Subdivision: Estates at The Preserve Un #2
HOA
- Has HOA: Yes
- Services included: Association Management, Maintenance Grounds
- HOA fee: $234 semi-annually
- HOA name: Regency Association Management LLC
- HOA phone: 469-215-8935
Location
- Region: Bossier City
Financial & listing details
- Price per square foot: $185/sqft
- Tax assessed value: $497,972
- Annual tax amount: $321
- Date on market: 2/21/2025