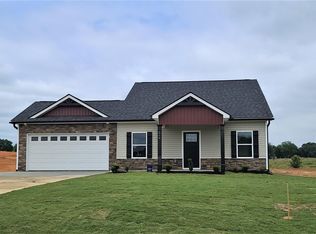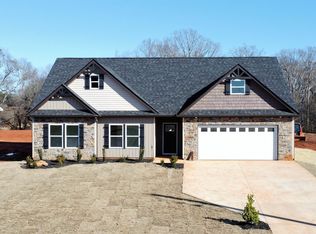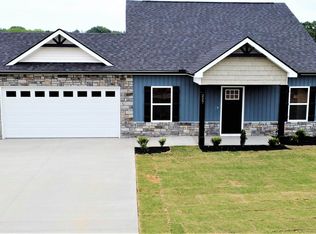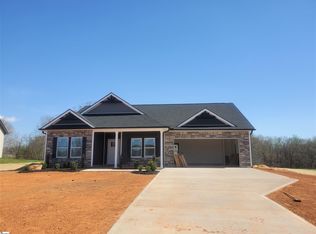Sold co op member
$300,000
223 R C Thompson Rd, Chesnee, SC 29323
3beds
1,600sqft
Single Family Residence
Built in 2023
0.57 Acres Lot
$323,200 Zestimate®
$188/sqft
$2,054 Estimated rent
Home value
$323,200
$307,000 - $339,000
$2,054/mo
Zestimate® history
Loading...
Owner options
Explore your selling options
What's special
New Construction! Open living concept. Split bedroom plan. Nine ft ceilings, recessed lighting, LVP throughout home. Kitchen features SS appliances, Quarts counter tops, subway tile backsplash. Island for extra seating and entertaining! Great-room is open to kitchen and dining area. Large secondary bedrooms. Master features walk in closet. Private master bath with walk-in shower, water closet double vanity. Covered porch looks out to large level backyard!
Zillow last checked: 8 hours ago
Listing updated: August 29, 2024 at 06:12pm
Listed by:
Traci M Brock 864-978-7888,
RE/MAX Executive Spartanburg
Bought with:
Victoria Orzhekhovsky, SC
Keller Williams Realty
Source: SAR,MLS#: 298866
Facts & features
Interior
Bedrooms & bathrooms
- Bedrooms: 3
- Bathrooms: 2
- Full bathrooms: 2
- Main level bathrooms: 2
- Main level bedrooms: 3
Primary bedroom
- Level: First
- Area: 182
- Dimensions: 13x14
Bedroom 2
- Level: First
- Area: 143
- Dimensions: 11x13
Bedroom 3
- Level: First
- Area: 121
- Dimensions: 11x11
Dining room
- Level: First
- Area: 210
- Dimensions: 15x14
Great room
- Level: First
- Area: 289
- Dimensions: 17x17
Kitchen
- Level: First
- Area: 121
- Dimensions: 11x11
Other
- Description: Laundry
- Level: First
- Area: 42
- Dimensions: 7x6
Heating
- Heat Pump, Electricity
Cooling
- Heat Pump, Electricity
Appliances
- Included: Range, Dishwasher, Microwave, Electric Water Heater
- Laundry: 1st Floor, Walk-In, Washer Hookup, Electric Dryer Hookup
Features
- Cathedral Ceiling(s), Tray Ceiling(s), Ceiling - Smooth, Solid Surface Counters, Open Floorplan, Split Bedroom Plan
- Flooring: Laminate
- Windows: Tilt-Out
- Has basement: No
- Has fireplace: No
Interior area
- Total interior livable area: 1,600 sqft
- Finished area above ground: 1,600
- Finished area below ground: 0
Property
Parking
- Total spaces: 2
- Parking features: Attached, Garage, Garage Door Opener, 2 Car Attached, Attached Garage
- Attached garage spaces: 2
- Has uncovered spaces: Yes
Features
- Levels: One
- Patio & porch: Patio, Porch
Lot
- Size: 0.57 Acres
- Features: Level
- Topography: Level
Details
- Parcel number: 2390003832
Construction
Type & style
- Home type: SingleFamily
- Architectural style: Craftsman
- Property subtype: Single Family Residence
Materials
- Stone, Vinyl Siding
- Foundation: Slab
- Roof: Architectural
Condition
- New construction: Yes
- Year built: 2023
Details
- Builder name: Regional Homes, Llc
Utilities & green energy
- Electric: Duke
- Sewer: Septic Tank
- Water: Public, SWS
Community & neighborhood
Security
- Security features: Smoke Detector(s)
Community
- Community features: None
Location
- Region: Chesnee
- Subdivision: Thompson Creek
Price history
| Date | Event | Price |
|---|---|---|
| 6/21/2025 | Listing removed | $459,990$287/sqft |
Source: | ||
| 6/16/2025 | Price change | $459,990-5.2%$287/sqft |
Source: | ||
| 5/30/2025 | Listed for sale | $485,000+61.7%$303/sqft |
Source: | ||
| 7/14/2023 | Sold | $300,000+0%$188/sqft |
Source: | ||
| 6/12/2023 | Pending sale | $299,900$187/sqft |
Source: | ||
Public tax history
| Year | Property taxes | Tax assessment |
|---|---|---|
| 2025 | -- | $12,780 |
| 2024 | $2,217 +2284.6% | $12,780 +4853.5% |
| 2023 | $93 | $258 |
Find assessor info on the county website
Neighborhood: 29323
Nearby schools
GreatSchools rating
- 6/10Carlisle-Foster's Grove Elementary SchoolGrades: PK-5Distance: 0.6 mi
- 5/10Rainbow Lake Middle SchoolGrades: 6-8Distance: 5.3 mi
- 7/10Boiling Springs High SchoolGrades: 9-12Distance: 4.3 mi
Schools provided by the listing agent
- Elementary: 2-Carlisle
- Middle: 2-Boiling Springs
- High: 2-Boiling Springs
Source: SAR. This data may not be complete. We recommend contacting the local school district to confirm school assignments for this home.
Get a cash offer in 3 minutes
Find out how much your home could sell for in as little as 3 minutes with a no-obligation cash offer.
Estimated market value
$323,200



