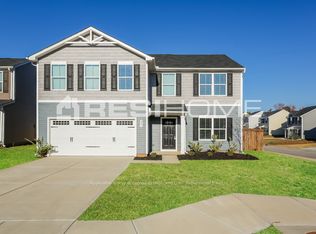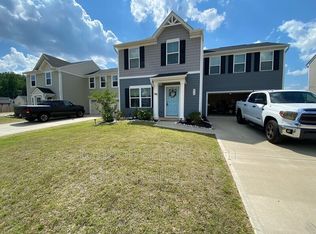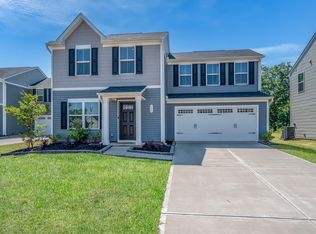Sold-in house
$257,000
223 Ralston Rd, Greer, SC 29651
3beds
1,370sqft
Single Family Residence
Built in 2020
6,534 Square Feet Lot
$261,000 Zestimate®
$188/sqft
$2,097 Estimated rent
Home value
$261,000
$248,000 - $274,000
$2,097/mo
Zestimate® history
Loading...
Owner options
Explore your selling options
What's special
Welcome home to 223 Ralston Rd! This delightful two-story residence is nestled in the Freeman Farms neighborhood of Greer and is close to BMW and I-85. As you step inside, you will discover the open-concept design on the main level, which seamlessly connects the Living Room, Kitchen, and sunny Breakfast Area. The Living Room is spacious and inviting, with plenty of room to relax and watch tv or entertain friends on game night. The Kitchen is the heart of this home and includes a convenient island for additional prep space. With rich espresso colored cabinets, granite-style countertops, stainless steel appliances, and a convenient pantry, meal prep and dining are sure to be a breeze. Beside the Kitchen, there is a door out onto the patio which extends the living space outdoors for al fresco dining and relaxation. Completing the main floor is a convenient half bath and access to the two-car garage. Upstairs, you will discover the three bedrooms and two full bathrooms, peacefully tucked away from the main floor. The Master Bedroom exudes comfort and style, featuring an en-suite bathroom where you can unwind after a long day with a warm bath or shower. The other two bedrooms are nicely sized and appointed and could easily be used as additional flex spaces for crafting or working from home. Outside, you will find the fenced back yard which is perfect for gardening or cooking out. Conveniently located near shopping, dining, parks, and major highways, this home offers both tranquility and excellent accessibility. Don't miss your chance to view this charming property. Schedule your tour today and make this house your new home sweet home!
Zillow last checked: 8 hours ago
Listing updated: August 29, 2024 at 06:52am
Listed by:
John Bowen 864-275-4535,
KELLER WILLIAMS GREENVILLE CENTRAL
Bought with:
Amy Cunningham, SC
Keller Williams Realty
Source: SAR,MLS#: 309786
Facts & features
Interior
Bedrooms & bathrooms
- Bedrooms: 3
- Bathrooms: 3
- Full bathrooms: 2
- 1/2 bathrooms: 1
Primary bedroom
- Level: Second
- Area: 224
- Dimensions: 16x14
Bedroom 2
- Level: Second
- Area: 192
- Dimensions: 16x12
Bedroom 3
- Level: Second
- Area: 132
- Dimensions: 12x11
Breakfast room
- Level: 11x7
- Dimensions: 1
Kitchen
- Level: First
- Area: 110
- Dimensions: 11x10
Laundry
- Level: Second
- Area: 48
- Dimensions: 8x6
Living room
- Level: First
- Area: 240
- Dimensions: 16x15
Heating
- Forced Air, Electricity
Cooling
- Central Air, Electricity
Appliances
- Included: Dishwasher, Disposal, Dryer, Microwave, Electric Oven, Range, Refrigerator, Washer, Electric Water Heater
- Laundry: 2nd Floor, Electric Dryer Hookup, Walk-In
Features
- Ceiling - Smooth, Laminate Counters, Open Floorplan, Pantry
- Flooring: Carpet, Laminate
- Windows: Insulated Windows
- Has basement: No
- Has fireplace: No
Interior area
- Total interior livable area: 1,370 sqft
- Finished area above ground: 1,370
- Finished area below ground: 0
Property
Parking
- Total spaces: 2
- Parking features: Attached, 2 Car Attached, Attached Garage
- Attached garage spaces: 2
Features
- Levels: Two
- Patio & porch: Patio
- Exterior features: Aluminum/Vinyl Trim
Lot
- Size: 6,534 sqft
- Features: Level, Sidewalk
- Topography: Level
Details
- Parcel number: 5290008329
Construction
Type & style
- Home type: SingleFamily
- Architectural style: Craftsman,Traditional
- Property subtype: Single Family Residence
Materials
- Vinyl Siding
- Foundation: Slab
- Roof: Composition
Condition
- New construction: No
- Year built: 2020
Details
- Builder name: Ryan Homes
Utilities & green energy
- Electric: Greer CPW
- Gas: Greer CPW
- Sewer: Public Sewer
- Water: Public, Greer CPW
Community & neighborhood
Community
- Community features: Common Areas, Street Lights
Location
- Region: Greer
- Subdivision: Freeman Farm
HOA & financial
HOA
- Has HOA: Yes
- HOA fee: $320 annually
- Amenities included: Street Lights
- Services included: Common Area
Price history
| Date | Event | Price |
|---|---|---|
| 5/23/2024 | Sold | $257,000$188/sqft |
Source: | ||
| 4/8/2024 | Pending sale | $257,000-0.2%$188/sqft |
Source: | ||
| 4/8/2024 | Contingent | $257,500+0.2%$188/sqft |
Source: | ||
| 3/29/2024 | Price change | $257,000-0.2%$188/sqft |
Source: | ||
| 3/28/2024 | Listed for sale | $257,500+5.1%$188/sqft |
Source: | ||
Public tax history
| Year | Property taxes | Tax assessment |
|---|---|---|
| 2025 | -- | $10,280 -30.1% |
| 2024 | $6,384 +229% | $14,700 +76.7% |
| 2023 | $1,940 | $8,321 +15% |
Find assessor info on the county website
Neighborhood: 29651
Nearby schools
GreatSchools rating
- 8/10Abner Creek AcademyGrades: PK-4Distance: 1 mi
- 6/10James Byrnes Freshman AcademyGrades: 9Distance: 4 mi
- 8/10James F. Byrnes High SchoolGrades: 9-12Distance: 4.3 mi
Schools provided by the listing agent
- Elementary: 5-Abner Creek Elem
- Middle: 5-Florence Chapel
- High: 5-Byrnes High
Source: SAR. This data may not be complete. We recommend contacting the local school district to confirm school assignments for this home.
Get a cash offer in 3 minutes
Find out how much your home could sell for in as little as 3 minutes with a no-obligation cash offer.
Estimated market value$261,000
Get a cash offer in 3 minutes
Find out how much your home could sell for in as little as 3 minutes with a no-obligation cash offer.
Estimated market value
$261,000


