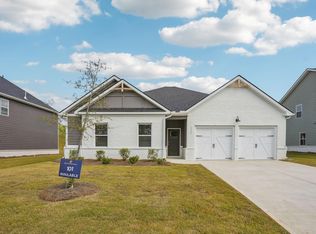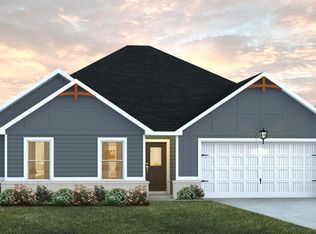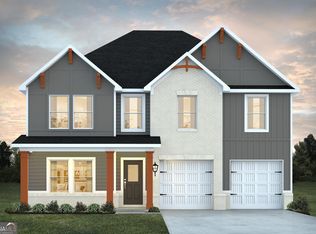Closed
$338,465
223 Rusty Plow Ln #71, Perry, GA 31069
4beds
2,500sqft
Single Family Residence
Built in 2025
8,712 Square Feet Lot
$338,500 Zestimate®
$135/sqft
$2,605 Estimated rent
Home value
$338,500
$311,000 - $369,000
$2,605/mo
Zestimate® history
Loading...
Owner options
Explore your selling options
What's special
Step into the Hemingway and discover a home where timeless style meets modern living. Imagine unwinding in its elegant embrace or effortlessly hosting gatherings in its thoughtfully designed spaces. Just inside, a versatile front flex room awaits your personal touch - envision it as a productive home office, a joyful playroom, or an intimate formal dining room. Beyond the welcoming foyer, the home unfolds into an airy, open-concept dining and family room, perfect for seamless interaction and everyday comfort. The heart of the home, the kitchen, boasts a wealth of cabinetry and countertop space, complemented by a convenient walk-in pantry and a sun-drenched eat-in area. Picture preparing culinary delights in this well-appointed space! The expansive family room invites cozy evenings by the recessed fireplace, a charming focal point for year-round enjoyment. Ascend the stairs to find a generous loft area, offering flexible space for relaxation or hobbies. The luxurious primary suite provides a private sanctuary with its own elegant bathroom. Three additional well-sized bedrooms and a full hall bathroom ensure comfort for family and guests. The conveniently located upstairs laundry room adds a touch of practicality to daily living. Ready to experience the allure of The Hemingway? of Contact Listing Agent La Toya Orikara at 281-569-9076 to learn more and schedule your visit.
Zillow last checked: 8 hours ago
Listing updated: August 26, 2025 at 08:32am
Listed by:
LaToya Orikara 281-569-9076,
DFH Realty Georgia
Bought with:
Leah Halverson, 363553
Southern Classic Realtors
Source: GAMLS,MLS#: 10496795
Facts & features
Interior
Bedrooms & bathrooms
- Bedrooms: 4
- Bathrooms: 3
- Full bathrooms: 3
- Main level bathrooms: 1
Kitchen
- Features: Kitchen Island, Pantry, Solid Surface Counters, Walk-in Pantry
Heating
- Electric, Central
Cooling
- Electric, Central Air
Appliances
- Included: Cooktop, Dishwasher, Double Oven, Electric Water Heater, Microwave, Stainless Steel Appliance(s)
- Laundry: In Hall, Laundry Closet
Features
- Double Vanity, Walk-In Closet(s)
- Flooring: Carpet, Vinyl
- Windows: Double Pane Windows, Window Treatments
- Basement: None
- Number of fireplaces: 1
- Fireplace features: Living Room
Interior area
- Total structure area: 2,500
- Total interior livable area: 2,500 sqft
- Finished area above ground: 2,500
- Finished area below ground: 0
Property
Parking
- Total spaces: 2
- Parking features: Attached, Garage
- Has attached garage: Yes
Features
- Levels: Two
- Stories: 2
Lot
- Size: 8,712 sqft
- Features: None
Details
- Parcel number: 0P0910 071000
Construction
Type & style
- Home type: SingleFamily
- Architectural style: Traditional
- Property subtype: Single Family Residence
Materials
- Brick, Concrete
- Foundation: Slab
- Roof: Composition
Condition
- Under Construction
- New construction: Yes
- Year built: 2025
Details
- Warranty included: Yes
Utilities & green energy
- Sewer: Public Sewer
- Water: Public
- Utilities for property: Underground Utilities, Cable Available, Electricity Available, Water Available
Community & neighborhood
Security
- Security features: Carbon Monoxide Detector(s), Smoke Detector(s)
Community
- Community features: Pool, Sidewalks, Street Lights
Location
- Region: Perry
- Subdivision: The Preserve at Agricultural Village
HOA & financial
HOA
- Has HOA: Yes
- HOA fee: $650 annually
- Services included: Maintenance Grounds, Swimming
Other
Other facts
- Listing agreement: Exclusive Right To Sell
Price history
| Date | Event | Price |
|---|---|---|
| 8/25/2025 | Sold | $338,465+1.3%$135/sqft |
Source: | ||
| 5/23/2025 | Pending sale | $334,240$134/sqft |
Source: | ||
| 4/9/2025 | Listed for sale | $334,240$134/sqft |
Source: | ||
Public tax history
Tax history is unavailable.
Neighborhood: 31069
Nearby schools
GreatSchools rating
- 6/10Tucker Elementary SchoolGrades: PK-5Distance: 3.1 mi
- 8/10Perry Middle SchoolGrades: 6-8Distance: 4.5 mi
- 7/10Perry High SchoolGrades: 9-12Distance: 3.6 mi
Schools provided by the listing agent
- Elementary: Tucker
- Middle: Perry
- High: Perry
Source: GAMLS. This data may not be complete. We recommend contacting the local school district to confirm school assignments for this home.

Get pre-qualified for a loan
At Zillow Home Loans, we can pre-qualify you in as little as 5 minutes with no impact to your credit score.An equal housing lender. NMLS #10287.


