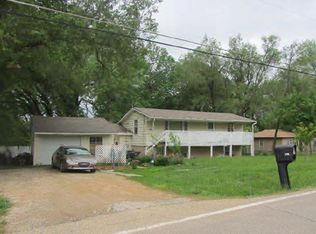Sold
Price Unknown
223 SE Rice Rd, Topeka, KS 66607
4beds
2,108sqft
Single Family Residence, Residential
Built in 1960
2.49 Acres Lot
$172,600 Zestimate®
$--/sqft
$1,870 Estimated rent
Home value
$172,600
Estimated sales range
Not available
$1,870/mo
Zestimate® history
Loading...
Owner options
Explore your selling options
What's special
This spacious ranch home on 2.49 acres offers the perfect blend of potential and possibility. With some TLC, it could shine once again—and it’s priced accordingly. The property is being sold as-is, giving you a chance to build equity while making it your own. Outside, you'll find a 24x40 outbuilding with electricity—ideal for a workshop, hobby space, or extra storage—as well as a 2-car attached garage and a sunroom off the back. The main level features a large living room with a cozy fireplace and bay windows, a dining area that flows into the kitchen, and three bedrooms, including a primary suite with its own private deck. Downstairs offers a true bonus: a walk-out basement with second living quarters—complete with a living room, kitchen, dining area, and bonus bedroom with walk-in closet. Perfect for extended family or a house hack opportunity to generate income.
Zillow last checked: 8 hours ago
Listing updated: August 05, 2025 at 09:07am
Listed by:
John Ringgold 785-806-2711,
KW One Legacy Partners, LLC,
Riley Ringgold 785-817-9724,
KW One Legacy Partners, LLC
Bought with:
Chen Liang, SP00234742
KW One Legacy Partners, LLC
Source: Sunflower AOR,MLS#: 240529
Facts & features
Interior
Bedrooms & bathrooms
- Bedrooms: 4
- Bathrooms: 2
- Full bathrooms: 2
Primary bedroom
- Level: Main
- Area: 106.75
- Dimensions: 10'2 X 10'6
Bedroom 2
- Level: Main
- Area: 113.25
- Dimensions: 9' X 12'7
Bedroom 3
- Level: Main
- Area: 117.76
- Dimensions: 11'7 X 10'2
Bedroom 4
- Level: Main
- Area: 155.08
- Dimensions: 11'5 X 13'7
Dining room
- Level: Main
- Area: 97.51
- Dimensions: 9'10 X 9'11
Family room
- Level: Main
- Area: 319.58
- Dimensions: 10'10 X 29'6
Kitchen
- Level: Main
- Area: 114.28
- Dimensions: 7'4 X 15'7
Laundry
- Level: Main
Living room
- Level: Main
- Area: 269.06
- Dimensions: 13'11 X 19'4
Recreation room
- Level: Main
- Area: 246.15
- Dimensions: 21'3 X 11'7
Heating
- Natural Gas
Cooling
- Central Air, Window Unit(s)
Appliances
- Included: Electric Range, Microwave, Refrigerator, Bar Fridge
- Laundry: In Garage
Features
- Wet Bar, Sheetrock, 8' Ceiling
- Flooring: Vinyl, Carpet
- Basement: Concrete,Walk-Out Access,Daylight
- Number of fireplaces: 2
- Fireplace features: Two, Wood Burning, Living Room, Basement
Interior area
- Total structure area: 2,108
- Total interior livable area: 2,108 sqft
- Finished area above ground: 1,148
- Finished area below ground: 960
Property
Parking
- Total spaces: 4
- Parking features: Attached, Detached, Auto Garage Opener(s)
- Attached garage spaces: 4
Features
- Patio & porch: Covered, Deck, Enclosed
- Fencing: Chain Link
Lot
- Size: 2.49 Acres
Details
- Additional structures: Shed(s), Outbuilding
- Parcel number: R23353
- Special conditions: Standard,Arm's Length
Construction
Type & style
- Home type: SingleFamily
- Architectural style: Ranch
- Property subtype: Single Family Residence, Residential
Materials
- Vinyl Siding
- Roof: Architectural Style
Condition
- Year built: 1960
Utilities & green energy
- Water: Public
Community & neighborhood
Location
- Region: Topeka
- Subdivision: Not Subdivided
Price history
| Date | Event | Price |
|---|---|---|
| 8/4/2025 | Sold | -- |
Source: | ||
| 7/26/2025 | Pending sale | $160,000$76/sqft |
Source: | ||
| 7/24/2025 | Listed for sale | $160,000$76/sqft |
Source: | ||
| 12/12/2019 | Sold | -- |
Source: | ||
| 10/21/2019 | Listed for sale | -- |
Source: Hawks R/E Professionals #210081 Report a problem | ||
Public tax history
| Year | Property taxes | Tax assessment |
|---|---|---|
| 2025 | -- | $18,039 +7% |
| 2024 | $2,338 +2.4% | $16,859 +6% |
| 2023 | $2,283 +3.5% | $15,904 +7% |
Find assessor info on the county website
Neighborhood: 66607
Nearby schools
GreatSchools rating
- 5/10Scott Dual Language MagnetGrades: PK-5Distance: 1.4 mi
- 5/10Chase Middle SchoolGrades: 6-8Distance: 1.3 mi
- 2/10Highland Park High SchoolGrades: 9-12Distance: 2.3 mi
Schools provided by the listing agent
- Elementary: Scott Dual Language Magnet Elementary School/USD
- Middle: Chase Middle School/USD 501
- High: Highland Park High School/USD 501
Source: Sunflower AOR. This data may not be complete. We recommend contacting the local school district to confirm school assignments for this home.
