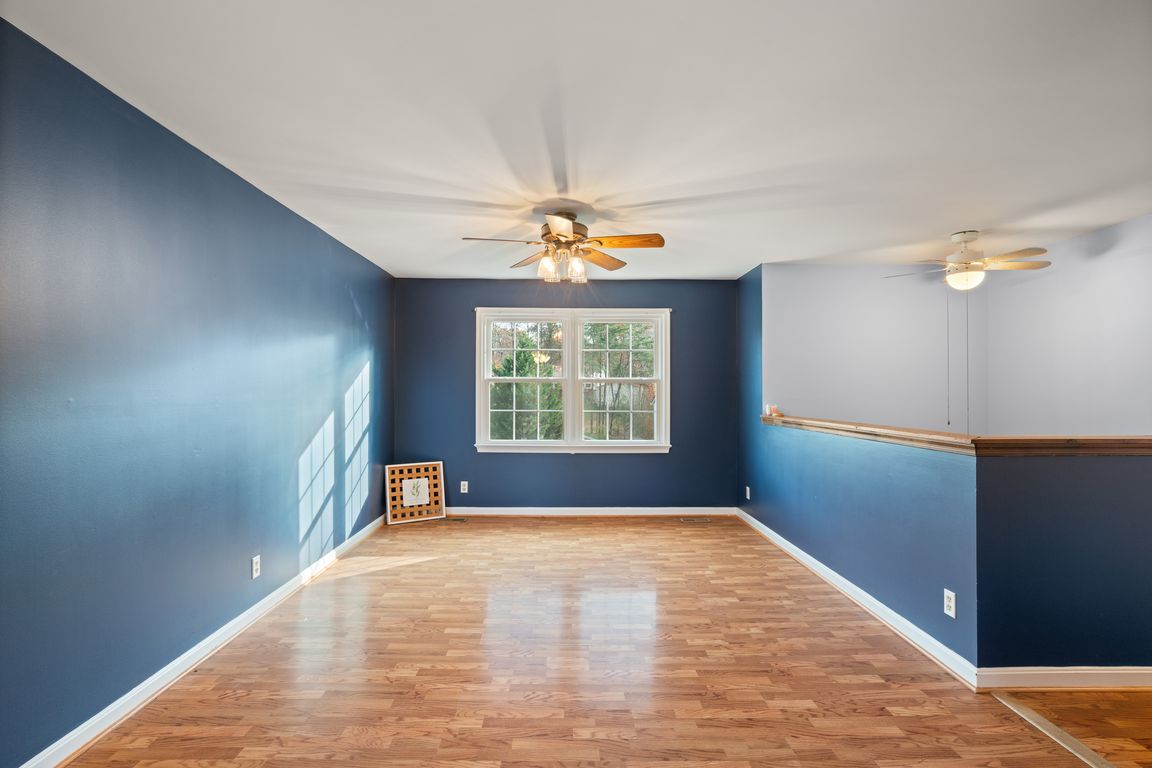Open: Sat 11am-1pm

For sale
$375,000
3beds
1,204sqft
223 Sagun Dr, Fredericksburg, VA 22407
3beds
1,204sqft
Single family residence
Built in 1984
0.25 Acres
2 Garage spaces
$311 price/sqft
What's special
Contemporary finishesStylish fixturesSpacious workshopDetached garageNew carpetNew lvp flooringFresh paint
With 1588 square feet, this beautifully updated 3-bedroom, 2-bath home offers a perfect blend of modern comfort and functionality, complete with a detached garage connected to the home by a spacious workshop — ideal for hobbies, projects, or extra storage. Step inside to find fresh paint, new carpet, and new LVP ...
- 2 days |
- 996 |
- 62 |
Likely to sell faster than
Source: Bright MLS,MLS#: VASP2037500
Travel times
Living Room
Kitchen
Primary Bedroom
Zillow last checked: 8 hours ago
Listing updated: November 13, 2025 at 05:22am
Listed by:
Jess Miller 703-402-2966,
Samson Properties
Source: Bright MLS,MLS#: VASP2037500
Facts & features
Interior
Bedrooms & bathrooms
- Bedrooms: 3
- Bathrooms: 2
- Full bathrooms: 2
- Main level bathrooms: 1
- Main level bedrooms: 2
Rooms
- Room types: Living Room, Dining Room, Primary Bedroom, Bedroom 2, Bedroom 3, Kitchen, Family Room
Primary bedroom
- Level: Lower
- Area: 180 Square Feet
- Dimensions: 20 X 9
Bedroom 2
- Level: Main
- Area: 99 Square Feet
- Dimensions: 9 X 11
Bedroom 3
- Level: Main
- Area: 132 Square Feet
- Dimensions: 11 X 12
Dining room
- Level: Main
- Area: 64 Square Feet
- Dimensions: 8 X 8
Family room
- Level: Lower
- Area: 220 Square Feet
- Dimensions: 20 X 11
Kitchen
- Level: Main
- Area: 64 Square Feet
- Dimensions: 8 X 8
Living room
- Level: Main
- Area: 187 Square Feet
- Dimensions: 17 X 11
Heating
- Heat Pump, Electric
Cooling
- Central Air, Heat Pump, Electric
Appliances
- Included: Dishwasher, Oven/Range - Electric, Range Hood, Refrigerator, Microwave, Electric Water Heater
- Laundry: In Basement
Features
- Combination Kitchen/Dining, Kitchen - Table Space
- Basement: Rear Entrance,Finished
- Has fireplace: No
Interior area
- Total structure area: 1,588
- Total interior livable area: 1,204 sqft
- Finished area above ground: 820
- Finished area below ground: 384
Video & virtual tour
Property
Parking
- Total spaces: 6
- Parking features: Storage, Garage Faces Front, Garage Faces Rear, Oversized, Off Street, Detached
- Garage spaces: 2
Accessibility
- Accessibility features: None
Features
- Levels: Split Foyer,Two
- Stories: 2
- Patio & porch: Deck, Patio
- Pool features: None
- Fencing: Chain Link,Partial
- Has view: Yes
- View description: Garden
Lot
- Size: 0.25 Acres
Details
- Additional structures: Above Grade, Below Grade
- Parcel number: 35F5246
- Zoning: RU
- Special conditions: Standard
Construction
Type & style
- Home type: SingleFamily
- Property subtype: Single Family Residence
Materials
- Combination, Brick
- Foundation: Slab
Condition
- New construction: No
- Year built: 1984
Utilities & green energy
- Sewer: Other
- Water: Other
Community & HOA
Community
- Subdivision: Mill Garden South
HOA
- Has HOA: No
Location
- Region: Fredericksburg
Financial & listing details
- Price per square foot: $311/sqft
- Tax assessed value: $300,100
- Annual tax amount: $2,204
- Date on market: 11/13/2025
- Listing agreement: Exclusive Right To Sell
- Ownership: Fee Simple