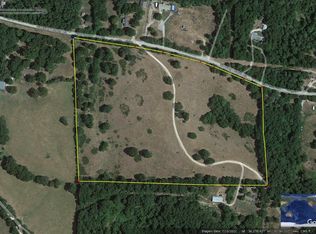Quality and Tender Loving Care shine brightly in this wonderful cottage style log and stone home on 6.89 acres. Original home has been completely renovated beginning in 2005 through 2008. The wood accents and pieces in this home are handmade with love and care, the quality should impress the most discerning of buyers. The trim tile work in the ensuite bath has a 3 D look and wait until you see the walk-in shower. Wood counters have live edges, the soaring cathedral ceiling is stained pine wood, the floors are solid Hickory. The 36 x 50 workshop would be the envy of any handyperson, it also has a wood furnace for heat and a ½ bath with its own septic system. Built in smoker, see photos. The screen porch located at the back of the property is perfect to begin the day with coffee
This property is off market, which means it's not currently listed for sale or rent on Zillow. This may be different from what's available on other websites or public sources.

