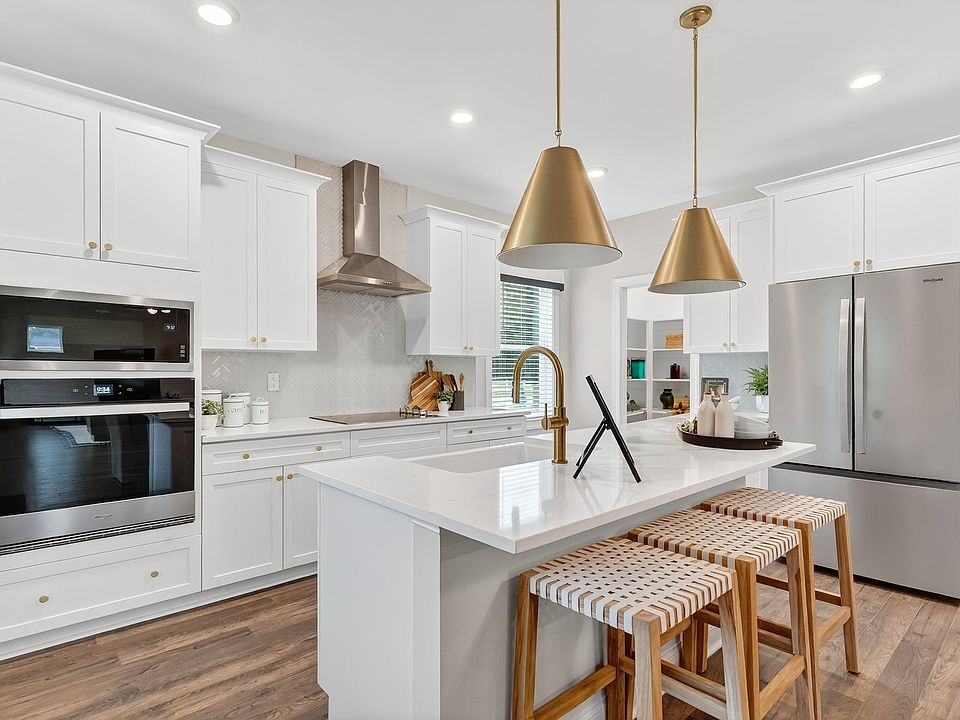Welcome to the peaceful community of Shiloh Woods! The Wayfare floor plan offers a spacious and flexible design across two levels, encompassing 2,267 square feet of living space. The main level features a guest bedroom, along with flow-through living spaces that seamlessly connect the kitchen, dining, and living areas. A convenient full bath is also located on this level. Upstairs, all four bedrooms are situated alongside two full baths, ensuring comfort and privacy. Photos are for illustration purposes only. Actual home may vary in features, colors, and options.
New construction
Special offer
$365,370
223 Shiloh Woods Cir, Smithfield, NC 27577
5beds
2,267sqft
Single Family Residence, Residential
Built in 2026
0.7 Acres Lot
$363,900 Zestimate®
$161/sqft
$-- HOA
What's special
Flow-through living spacesFour bedroomsSpacious and flexible designGuest bedroom
- 53 days |
- 203 |
- 18 |
Zillow last checked: 8 hours ago
Listing updated: October 23, 2025 at 08:00am
Listed by:
Batey Camp McGraw 904-644-7670,
Dream Finders Realty LLC,
Garth Duthie 919-525-8805,
Dream Finders Realty LLC
Source: Doorify MLS,MLS#: 10124502
Travel times
Schedule tour
Select your preferred tour type — either in-person or real-time video tour — then discuss available options with the builder representative you're connected with.
Facts & features
Interior
Bedrooms & bathrooms
- Bedrooms: 5
- Bathrooms: 3
- Full bathrooms: 3
Heating
- Heat Pump
Cooling
- Heat Pump
Appliances
- Included: Dishwasher, Electric Oven, Electric Range, Electric Water Heater, Microwave, Water Heater
- Laundry: Upper Level
Features
- Bathtub/Shower Combination, Eat-in Kitchen, Entrance Foyer, High Ceilings, Living/Dining Room Combination, Pantry, Quartz Counters, Smooth Ceilings, Walk-In Closet(s), Walk-In Shower
- Flooring: Carpet, Vinyl
Interior area
- Total structure area: 2,267
- Total interior livable area: 2,267 sqft
- Finished area above ground: 2,267
- Finished area below ground: 0
Property
Parking
- Total spaces: 2
- Parking features: Garage - Attached
- Attached garage spaces: 2
Features
- Levels: Two
- Stories: 2
- Exterior features: Private Yard, Rain Gutters
- Fencing: None
- Has view: Yes
Lot
- Size: 0.7 Acres
- Features: Cleared
Details
- Parcel number: na
- Special conditions: Standard
Construction
Type & style
- Home type: SingleFamily
- Architectural style: Traditional
- Property subtype: Single Family Residence, Residential
Materials
- Vinyl Siding
- Foundation: Slab
- Roof: Shingle
Condition
- New construction: Yes
- Year built: 2026
- Major remodel year: 2025
Details
- Builder name: Dream FInders Homes
Utilities & green energy
- Sewer: Septic Tank
- Water: Public
Community & HOA
Community
- Features: None
- Subdivision: Shiloh Woods
HOA
- Has HOA: Yes
- Services included: Unknown
Location
- Region: Smithfield
Financial & listing details
- Price per square foot: $161/sqft
- Date on market: 9/28/2025
About the community
Shiloh Woods, located just outside of Raleigh in the charming town of Smithfield, NC, offers the perfect blend of rural beauty and modern convenience. Surrounded by picturesque countryside, this peaceful community is ideal for those who appreciate serene landscapes while remaining close to essential amenities. Residents enjoy easy access to local grocery stores, popular restaurants, and shopping destinations, making daily life comfortable and convenient. Now Selling! Two homes are move-in ready and available today , with additional homesites beginning construction soon. With its tranquil setting and proximity to both nature and urban conveniences, Shiloh Woods is an ideal place to call home for those seeking a balance of quiet living and accessibility.

20 Shiloh Woods Circle, Smithfield, NC 27577
No Payments Until 2026 | Dream Finders Homes
For a limited time, enjoy low rates and no payments until 2026 when you purchase select quick move-in homes from Dream Finders Homes.Source: Dream Finders Homes
