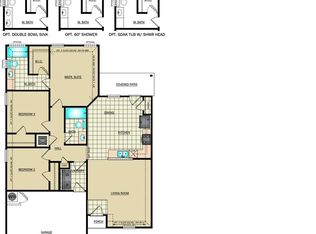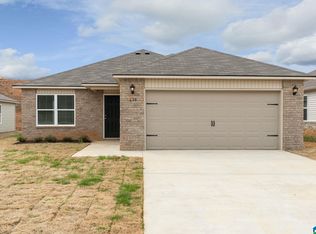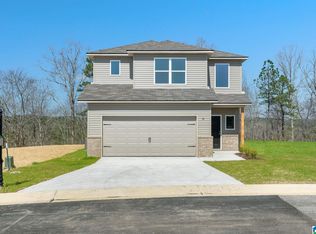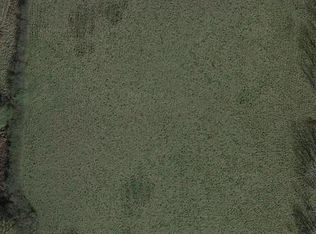223 Skyline Loop, Eastaboga, AL 36260
What's special
- 210 days |
- 11 |
- 0 |
Zillow last checked: 8 hours ago
Listing updated: December 14, 2025 at 05:34pm
Matt Lane workcell:205-913-0364,
Lennar Homes Coastal Realty,
Mya Powe 205-704-4614,
Lennar Homes Coastal Realty
Travel times
Schedule tour
Select your preferred tour type — either in-person or real-time video tour — then discuss available options with the builder representative you're connected with.
Facts & features
Interior
Bedrooms & bathrooms
- Bedrooms: 3
- Bathrooms: 3
- Full bathrooms: 2
- 1/2 bathrooms: 1
Rooms
- Room types: Bedroom, Bathroom, Half Bath (ROOM), Kitchen, Loft, Master Bathroom, Master Bedroom
Primary bedroom
- Level: Second
Bedroom 1
- Level: Second
Bedroom 2
- Level: Second
Primary bathroom
- Level: Second
Bathroom 1
- Level: First
Kitchen
- Features: Laminate Counters
- Level: First
Living room
- Level: First
Basement
- Area: 0
Heating
- Central
Cooling
- Central Air
Appliances
- Included: Stainless Steel Appliance(s), Electric Water Heater
- Laundry: Electric Dryer Hookup, Washer Hookup, Upper Level, Laundry Room, Laundry (ROOM), Yes
Features
- None, Smooth Ceilings, Tub/Shower Combo
- Flooring: Carpet, Vinyl
- Attic: Pull Down Stairs,Yes
- Has fireplace: No
Interior area
- Total interior livable area: 1,689 sqft
- Finished area above ground: 1,689
- Finished area below ground: 0
Video & virtual tour
Property
Parking
- Total spaces: 2
- Parking features: Attached, Driveway, Garage Faces Front
- Attached garage spaces: 2
- Has uncovered spaces: Yes
Features
- Levels: 2+ story
- Patio & porch: Open (PATIO), Patio
- Exterior features: None
- Pool features: None
- Has view: Yes
- View description: None
- Waterfront features: No
Details
- Parcel number: 00
- Special conditions: N/A
Construction
Type & style
- Home type: SingleFamily
- Property subtype: Single Family Residence
Materials
- 1 Side Brick
- Foundation: Slab
Condition
- New construction: Yes
- Year built: 2025
Details
- Builder name: Lennar
Utilities & green energy
- Water: Public
- Utilities for property: Sewer Connected, Underground Utilities
Community & HOA
Community
- Subdivision: Carterton Heights
HOA
- Has HOA: Yes
- Services included: None
- HOA fee: $500 annually
Location
- Region: Eastaboga
Financial & listing details
- Price per square foot: $144/sqft
- Price range: $243.9K - $243.9K
- Date on market: 5/21/2025
About the community
Source: Lennar Homes
20 homes in this community
Available homes
| Listing | Price | Bed / bath | Status |
|---|---|---|---|
Current home: 223 Skyline Loop | $243,870 | 3 bed / 3 bath | Pending |
| 51 Skyline Loop | $195,275 | 3 bed / 2 bath | Available |
| 193 Skyline Loop | $196,985 | 3 bed / 2 bath | Available |
| 71 Skyline Loop | $204,695 | 3 bed / 2 bath | Available |
| 69 Horizon St | $210,625 | 3 bed / 2 bath | Available |
| 209 Skyline Loop | $213,075 | 3 bed / 2 bath | Available |
| 45 Horizon St | $214,975 | 3 bed / 2 bath | Available |
| 21 Willow Rd | $215,715 | 3 bed / 2 bath | Available |
| 20 Skyline Loop | $242,830 | 3 bed / 3 bath | Available |
| 37 Skyline Loop | $242,830 | 3 bed / 3 bath | Available |
| 68 Skyline Loop | $245,595 | 3 bed / 3 bath | Available |
| 46 Horizon St | $248,445 | 3 bed / 3 bath | Available |
| 224 Carterton Hts | $199,200 | 3 bed / 2 bath | Pending |
| 23 Horizon St | $215,480 | 4 bed / 2 bath | Pending |
| 70 Horizon St | $218,150 | 3 bed / 2 bath | Pending |
| 87 Horizon St | $225,030 | 4 bed / 2 bath | Pending |
| 281 Willow Rd | $228,280 | 4 bed / 2 bath | Pending |
| 273 Willow Rd | $229,960 | 4 bed / 2 bath | Pending |
| 35 Willow Rd | $238,719 | 4 bed / 2 bath | Pending |
| 185 Skyline Loop | $248,075 | 3 bed / 3 bath | Pending |
Source: Lennar Homes
Contact builder

By pressing Contact builder, you agree that Zillow Group and other real estate professionals may call/text you about your inquiry, which may involve use of automated means and prerecorded/artificial voices and applies even if you are registered on a national or state Do Not Call list. You don't need to consent as a condition of buying any property, goods, or services. Message/data rates may apply. You also agree to our Terms of Use.
Learn how to advertise your homesEstimated market value
$239,000
$227,000 - $251,000
Not available
Price history
| Date | Event | Price |
|---|---|---|
| 12/5/2025 | Price change | $1,616-7.7%$1/sqft |
Source: Zillow Rentals | ||
| 12/2/2025 | Listed for rent | $1,750$1/sqft |
Source: Zillow Rentals | ||
| 10/17/2025 | Pending sale | $243,870+15.8%$144/sqft |
Source: | ||
| 9/13/2025 | Price change | $210,645-13.6%$125/sqft |
Source: | ||
| 7/4/2025 | Price change | $243,870-2%$144/sqft |
Source: | ||
Public tax history
Monthly payment
Neighborhood: 36260
Nearby schools
GreatSchools rating
- 5/10Coldwater Elementary SchoolGrades: PK-4Distance: 3.1 mi
- 6/10Oxford Middle SchoolGrades: 7-8Distance: 6.5 mi
- 9/10Oxford High SchoolGrades: 9-12Distance: 9.1 mi
Schools provided by the MLS
- Elementary: Coldwater
- Middle: Oxford
- High: Oxford
Source: GALMLS. This data may not be complete. We recommend contacting the local school district to confirm school assignments for this home.





