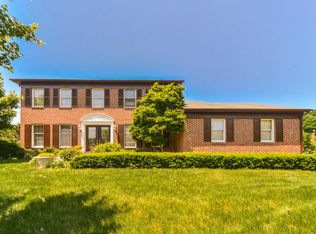Pristine rancher in Manheim Township's desirable Mission Hills development has little through traffic but is still convenient to highways, shopping, schools, and restaurants. The home features a large kitchen with stainless steel appliances and opens to a family room with fireplace and custom built ins. The bright and airy sunroom overlooks a beautifully landscaped back yard featuring a shaded flagstone patio and walkways leading past gardens that bloom throughout spring, summer, and fall. The extensive exterior lighting creates a welcoming place to entertain in the evenings. The home additionally features a large master suite with private bathroom. There's no lack of storage options between the basement, over-sized 2 car garage, many closets in the home, and walk-up attic space. In addition to the water softener and HVAC humidifier, the home also features a new roof that is only 2 years old.
This property is off market, which means it's not currently listed for sale or rent on Zillow. This may be different from what's available on other websites or public sources.
