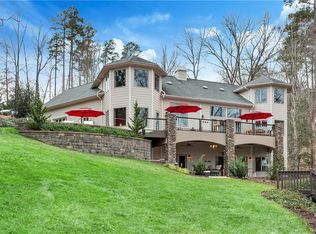Quality, craftsman living in a like new waterfront retreat. Meticulously constructed by Evergreen Custom Homes, patterned after a Cliffs Community architectural plan, this home offers numerous features that stand apart from the rest. As you pull into the private drive, find the quiet, mountain lake styled setting you've been looking for. The stone and shake accented exterior accented by natural hardscape is only one of the touches this custom designed property offers. The home features a warm, inviting entry leading to a spacious, open floor plan. Picturesque lake views provide the backdrop for the glass windows and doors along the entire rear. Numerous unique features are both inside and out with stained wood accents, a cathedral ceiling and stacked stone fireplace. Each add to the warmth of the living room and the private setting just outside your door. Through the living room is an open concept dining area and gourmet kitchen. A large butlers pantry features a secretariat and flex space to accommodate entertaining any sized gathering. A covered porch extends the length of the dining area for shaded views of the great outdoors. Located just to the side, to not block the water view, is the staple in lake living, the peaceful comfort of a screened porch. The gently sloping lot provides multiple porch areas with plenty of gathering space and captures 180 degrees of pristine emerald green waterfront with 270 feet of shoreline. Enjoy island and mountain views in a deep water bay for protected swimming and play. The main floor owners suite boasts large picture windows, crown molding and a spacious tile bath. The home's fully finished terrace level features a bar area for lakeside snacks, a large den or recreation room, two spacious bedrooms with wide water lake views, a bunk room, tall ceilings and ample closet/storage space. Extra features include bath directly off the lakeside, large walk-in laundry, bonus suite with extra seating, private entry and bath, plus much more. Bring the family... Enjoy the lake and love the home!
This property is off market, which means it's not currently listed for sale or rent on Zillow. This may be different from what's available on other websites or public sources.

