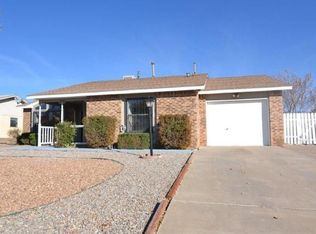Sold
Price Unknown
223 Tigris Rd NE, Rio Rancho, NM 87124
3beds
1,504sqft
Single Family Residence
Built in 1987
9,147.6 Square Feet Lot
$323,000 Zestimate®
$--/sqft
$2,060 Estimated rent
Home value
$323,000
$291,000 - $359,000
$2,060/mo
Zestimate® history
Loading...
Owner options
Explore your selling options
What's special
This Updated Beauty is a must see! MANY UPDATES include a NEW ROOF in 2024 (with warranty), NEW Beautiful Luxury Vinyl Plank flooring, Complete Kitchen Remodel with Custom Soft Close Cabinets, Gorgeous Granite, Beautiful tile backsplash, NEW SS Appliances, NEW Water Heater 2025, and the whole house has just been Freshly Painted! Sitting on a huge lot with Mountain Views. Enter to find an inviting living area with a Cozy Wood Burning Fireplace, Huge Kitchen, Big bedrooms, and No Carpet! The backyard offers a giant cottonwood tree providing lots of shade and an open patio space ready for BBQ's or just enjoying the majestic NM Views! Sprinkler system in place and ready for grass if wanted! This lovely home is Sparkling Clean and Move in Ready! Priced to SELL! Come See!! Motivated Sellers!
Zillow last checked: 8 hours ago
Listing updated: January 02, 2026 at 12:02pm
Listed by:
Patricia A Culp 505-440-9895,
Coldwell Banker Legacy,
Jan L. DeMay 505-450-7635,
Coldwell Banker Legacy
Bought with:
Vertical Real Estate
Keller Williams Realty
Source: SWMLS,MLS#: 1088325
Facts & features
Interior
Bedrooms & bathrooms
- Bedrooms: 3
- Bathrooms: 2
- Full bathrooms: 1
- 3/4 bathrooms: 1
Primary bedroom
- Level: Main
- Area: 193.04
- Dimensions: 15.2 x 12.7
Bedroom 2
- Level: Main
- Area: 145.2
- Dimensions: 12.1 x 12
Bedroom 3
- Level: Main
- Area: 139.15
- Dimensions: 12.1 x 11.5
Dining room
- Level: Main
- Area: 149.6
- Dimensions: 13.6 x 11
Kitchen
- Level: Main
- Area: 166.6
- Dimensions: 17 x 9.8
Living room
- Level: Main
- Area: 282.1
- Dimensions: 18.2 x 15.5
Heating
- Central, Forced Air, Natural Gas
Cooling
- Evaporative Cooling
Appliances
- Included: Dishwasher, Free-Standing Gas Range, Microwave, Refrigerator
- Laundry: Washer Hookup, Dryer Hookup, ElectricDryer Hookup
Features
- Country Kitchen, Main Level Primary, Pantry, Shower Only, Separate Shower
- Flooring: Carpet Free, Laminate, Tile
- Windows: Metal
- Has basement: No
- Number of fireplaces: 1
- Fireplace features: Wood Burning
Interior area
- Total structure area: 1,504
- Total interior livable area: 1,504 sqft
Property
Parking
- Total spaces: 2
- Parking features: Attached, Garage, Garage Door Opener
- Attached garage spaces: 2
Features
- Levels: One
- Stories: 1
- Patio & porch: Open, Patio
- Exterior features: Private Yard
- Fencing: Wall
- Has view: Yes
Lot
- Size: 9,147 sqft
- Features: Landscaped, Sprinklers Partial, Trees, Views
Details
- Parcel number: R095753
- Zoning description: R-1
Construction
Type & style
- Home type: SingleFamily
- Architectural style: Ranch
- Property subtype: Single Family Residence
Materials
- Brick Veneer, Frame, Stucco
- Foundation: Slab
- Roof: Pitched,Shingle
Condition
- Resale
- New construction: No
- Year built: 1987
Utilities & green energy
- Sewer: Public Sewer
- Water: Public
- Utilities for property: Electricity Connected, Natural Gas Connected, Sewer Connected, Water Connected
Green energy
- Energy generation: None
Community & neighborhood
Location
- Region: Rio Rancho
Other
Other facts
- Listing terms: Cash,Conventional,FHA,VA Loan
- Road surface type: Paved
Price history
| Date | Event | Price |
|---|---|---|
| 10/31/2025 | Sold | -- |
Source: | ||
| 9/18/2025 | Pending sale | $325,000$216/sqft |
Source: | ||
| 8/21/2025 | Price change | $325,000-3%$216/sqft |
Source: | ||
| 7/23/2025 | Listed for sale | $335,000$223/sqft |
Source: | ||
Public tax history
| Year | Property taxes | Tax assessment |
|---|---|---|
| 2025 | $1,840 -0.3% | $52,717 +3% |
| 2024 | $1,845 +2.6% | $51,181 +3% |
| 2023 | $1,797 +1.9% | $49,691 +3% |
Find assessor info on the county website
Neighborhood: Vista Hills
Nearby schools
GreatSchools rating
- 7/10Ernest Stapleton Elementary SchoolGrades: K-5Distance: 1.5 mi
- 7/10Rio Rancho Middle SchoolGrades: 6-8Distance: 1.6 mi
- 7/10Rio Rancho High SchoolGrades: 9-12Distance: 0.9 mi
Schools provided by the listing agent
- Elementary: E Stapleton
- Middle: Rio Rancho
- High: Rio Rancho
Source: SWMLS. This data may not be complete. We recommend contacting the local school district to confirm school assignments for this home.
Get a cash offer in 3 minutes
Find out how much your home could sell for in as little as 3 minutes with a no-obligation cash offer.
Estimated market value
$323,000
