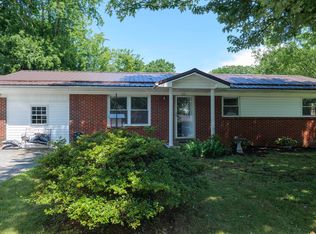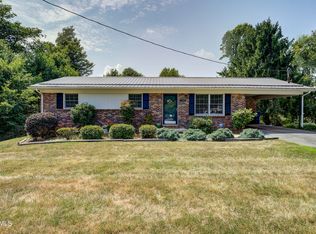Sold for $253,000
$253,000
223 Timber Ridge Rd, Jonesborough, TN 37659
3beds
2,064sqft
Single Family Residence, Residential
Built in 1970
0.48 Acres Lot
$255,900 Zestimate®
$123/sqft
$1,922 Estimated rent
Home value
$255,900
$218,000 - $302,000
$1,922/mo
Zestimate® history
Loading...
Owner options
Explore your selling options
What's special
Welcome Home to Jonesborough Charm!
This charming brick ranch home for sale in Jonesborough, TN is just minutes from Historic Downtown Jonesborough—Tennessee's oldest town—offering small-town charm, local dining, unique shops, and seasonal festivals. Perfectly situated on a 0.48-acre lot, this property is an excellent choice for a first-time homebuyer, someone looking for single-level living, or anyone wanting a convenient location in the Tri-Cities area with quick access to Johnson City, Kingsport, and Greeneville. Inside, the home features an easy-flow floor plan for a traditional brick ranch home. Inside, you'll find an easy-flow floor plan with a spacious kitchen and dining combo—perfect for everyday meals. There are three bedrooms and one & half bathrooms upstairs. A spacious full walk out basement offers endless possibilities—extra storage, a workshop, or potential finished living space. Along with laundry downstairs. With its brick construction, inviting yard, and unbeatable location, this affordable Jonesborough home is ready to welcome you.
***All information herein deemed reliable but not guaranteed. Buyer/buyer's agent to verify all information.***
Zillow last checked: 8 hours ago
Listing updated: October 14, 2025 at 07:57pm
Listed by:
Summer Riggs 423-534-2901,
Property Executives Johnson City
Bought with:
Maria Aramburu, 352233
NextHome Magnolia Realty
Source: TVRMLS,MLS#: 9984510
Facts & features
Interior
Bedrooms & bathrooms
- Bedrooms: 3
- Bathrooms: 2
- Full bathrooms: 1
- 1/2 bathrooms: 1
Primary bedroom
- Level: Lower
Heating
- Heat Pump
Cooling
- Ceiling Fan(s), Heat Pump
Appliances
- Included: Dishwasher, Electric Range, Refrigerator
- Laundry: Electric Dryer Hookup, Washer Hookup
Features
- Master Downstairs, Eat-in Kitchen, Kitchen/Dining Combo, Tile Counters
- Flooring: Ceramic Tile, Hardwood, Vinyl
- Doors: Storm Door(s)
- Windows: Insulated Windows, Window Treatments
- Basement: Block,Full,Garage Door,Heated,Partially Finished,Walk-Out Access
Interior area
- Total structure area: 2,064
- Total interior livable area: 2,064 sqft
- Finished area below ground: 1,032
Property
Parking
- Parking features: Driveway, Other
- Has uncovered spaces: Yes
Features
- Levels: One
- Stories: 1
- Patio & porch: Side Porch
Lot
- Size: 0.48 Acres
- Dimensions: 40 x 159.3 IRR
- Topography: Level, Sloped
Details
- Additional structures: Outbuilding, Shed(s), Storage
- Parcel number: 060d A 045.00
- Zoning: Residential
Construction
Type & style
- Home type: SingleFamily
- Architectural style: Ranch
- Property subtype: Single Family Residence, Residential
Materials
- Brick
- Foundation: Block
- Roof: Asphalt,Shingle
Condition
- Above Average
- New construction: No
- Year built: 1970
Utilities & green energy
- Sewer: Public Sewer
- Water: Public
Community & neighborhood
Security
- Security features: Smoke Detector(s)
Location
- Region: Jonesborough
- Subdivision: Timber Ridge
Other
Other facts
- Listing terms: Cash,Conventional,FHA,VA Loan
Price history
| Date | Event | Price |
|---|---|---|
| 10/10/2025 | Sold | $253,000+1.2%$123/sqft |
Source: TVRMLS #9984510 Report a problem | ||
| 9/12/2025 | Pending sale | $249,900$121/sqft |
Source: TVRMLS #9984510 Report a problem | ||
| 9/8/2025 | Price change | $249,900-3.8%$121/sqft |
Source: TVRMLS #9984510 Report a problem | ||
| 8/23/2025 | Price change | $259,900-1.9%$126/sqft |
Source: TVRMLS #9984510 Report a problem | ||
| 8/15/2025 | Listed for sale | $264,900+130.3%$128/sqft |
Source: TVRMLS #9984510 Report a problem | ||
Public tax history
| Year | Property taxes | Tax assessment |
|---|---|---|
| 2024 | $1,361 +27.2% | $50,850 +71.1% |
| 2023 | $1,070 +7.5% | $29,725 |
| 2022 | $996 | $29,725 |
Find assessor info on the county website
Neighborhood: 37659
Nearby schools
GreatSchools rating
- NAJonesborough Middle SchoolGrades: 5-8Distance: 0.8 mi
- 2/10Washington County Adult High SchoolGrades: 9-12Distance: 3.3 mi
- 5/10David Crockett High SchoolGrades: 9-12Distance: 4.2 mi
Schools provided by the listing agent
- Elementary: Jonesborough
- Middle: Jonesborough
- High: David Crockett
Source: TVRMLS. This data may not be complete. We recommend contacting the local school district to confirm school assignments for this home.
Get pre-qualified for a loan
At Zillow Home Loans, we can pre-qualify you in as little as 5 minutes with no impact to your credit score.An equal housing lender. NMLS #10287.

