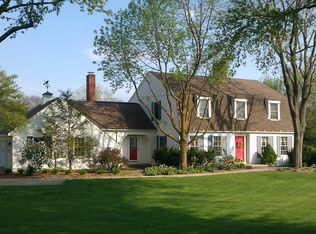Beautiful charm in this 28+- acre farm home. 3(possible 4th) bedrooms 2.5 baths. Creek running through property with wildlife at every turn. Newly updated kitchen overlooking the wonderful outdoors.Beautiful granite counter-tops with built-in Viking Appliances, and Sub-Zero Refrigerator. 2 Gas Fireplaces, vinyl Andersen Windows(2007) throughout, 2 A/C units(up/down), and Radiant hot-water heat. Patio is hot-tub ready with electricity to spare. 28+- of the most beautiful acres you can find in Branch County. Two barns one 30x42 and one 16x20 on this wonderful farm that needs to be seen to be appreciated. Fuel-oil tank is 500 gallon and will be full at closing. Quiet country living at its finest. Call today for your personal showing and more information. vailable.
This property is off market, which means it's not currently listed for sale or rent on Zillow. This may be different from what's available on other websites or public sources.

