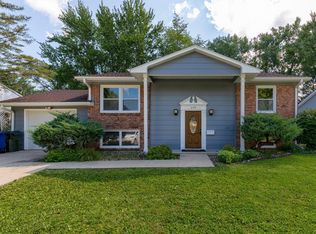Situated On The Edge Of Waterloo And Cedar Falls, This Split Foyer Is Sure To Please! From The Front Door Your Eyes Will Be Drawn Towards The Beautiful New Flooring Throughout The Main And Lower Level. Natural Light Beams Through The Vinyl Windows In The Living Room And Dining Area Making This Space Feel Homey And Bright. The Living Room And Dining Area Are Spacious And Would Be Great Spaces To Gather With Friends And Family For Get-Togethers And Game Nights. The Kitchen Has Beautiful White Cabinetry With Matching White Appliances Included A Dishwasher And Slider To The Large Backyard. You Will Love The Breakfast Bar For Those Quick Meals Or Working From Home. Down The Hallway, There Are Three Spacious Bedrooms All With Great Sized Closets And 1 Full Bathroom Between Them. The Lower Level Features A Large Family Room, Again With Great Light, A 1/2 Bathroom, And Laundry Area. Access Your Attached Two Stall Garage With Ample Storage Conveniently From The Lower Level. Outside You Will Be Excited To See The Stunning Perennials That Scatter The Landscaping Come Spring. The Back Patio Is Peaceful And Yard Is Larger Than It Appears. See Yourself Moving Right Into This Home And Schedule Your Private Showing Today.
This property is off market, which means it's not currently listed for sale or rent on Zillow. This may be different from what's available on other websites or public sources.
