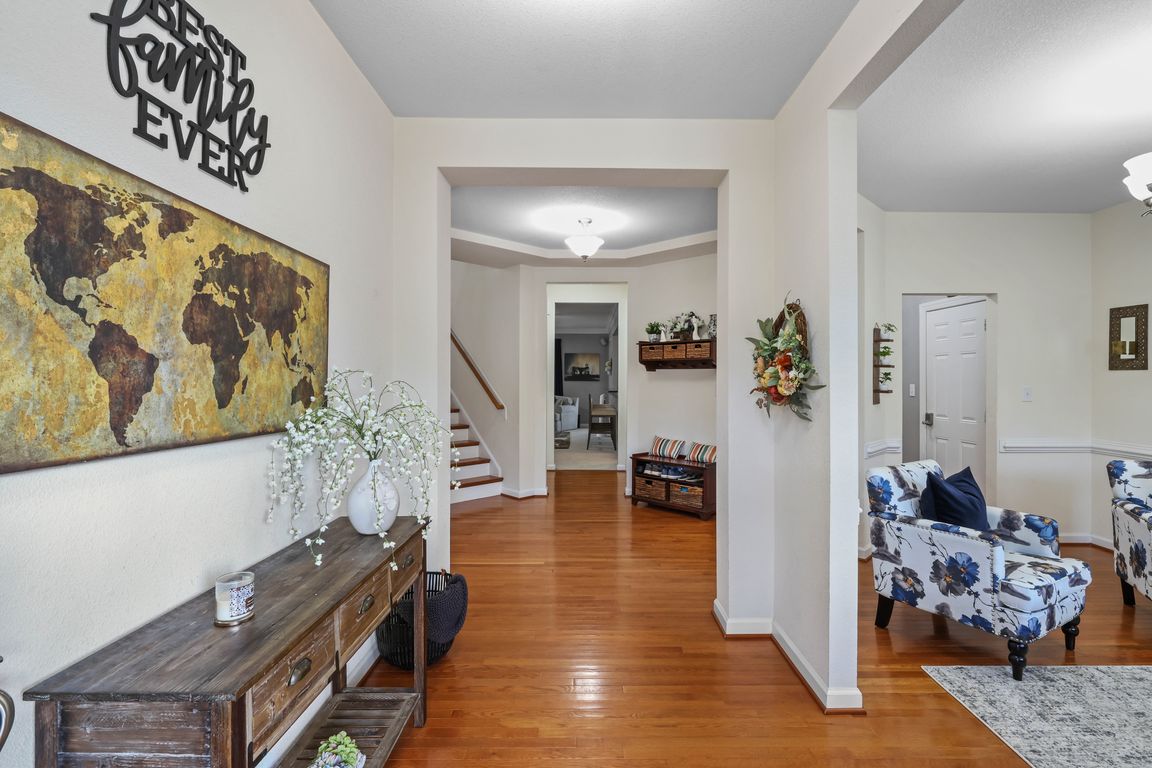
For sale
$650,000
5beds
3,029sqft
223 Wildlife Trce, Chesapeake, VA 23320
5beds
3,029sqft
Single family residence
Built in 2006
8,712 sqft
2 Attached garage spaces
$215 price/sqft
$86 monthly HOA fee
What's special
Fenced yardOpen conceptGranite countertopsSprinkler systemCraftsman style architectureCommunity waterfront gazeboEntertainers delight green space
STUNNING EXECUTIVE SMART HOME WITH COASTAL DESIGN FOR BOTH COMFORT & EFFICIENCY! PREMIUM LOT W/Nature preserve VIEWS Iin a WATERFRONT COMMUNITY ON THE ELIZABETH RIVER! Relaxing Community Waterfront Gazebo w/ access to deep water, Kayak launch, Clubhouse w/ POOL, Fitness Room, Green Spaces & winding trails throughout. Craftsman Style Architecture w/ ...
- 23 days |
- 1,711 |
- 44 |
Likely to sell faster than
Source: REIN Inc.,MLS#: 10601664
Travel times
Foyer
Sitting Area
Kitchen
First Floor Guest Bedroom
Bathroom
Living Room
Dining Room
Primary Bedroom
Primary Walk-In Closet
Primary Bathroom
Primary Bathroom
Bedroom
Bedroom
Bedroom
Bathroom
Laundry Room
Outdoor 1
Outdoor 3
Outdoor 2
Zillow last checked: 7 hours ago
Listing updated: October 04, 2025 at 08:30pm
Listed by:
Jill Svete Miller,
Howard Hanna Real Estate Svcs.
Source: REIN Inc.,MLS#: 10601664
Facts & features
Interior
Bedrooms & bathrooms
- Bedrooms: 5
- Bathrooms: 3
- Full bathrooms: 2
- 1/2 bathrooms: 1
Rooms
- Room types: 1st Floor BR, Attic, Fin. Rm Over Gar, PBR with Bath, Office/Study, Spare Room
Heating
- Forced Air, Natural Gas
Cooling
- Central Air, Zoned
Appliances
- Included: Dishwasher, Disposal, Dryer, Microwave, Electric Range, Refrigerator, Washer, Water Softener, Electric Water Heater
Features
- Cathedral Ceiling(s), Walk-In Closet(s), Ceiling Fan(s), Entrance Foyer, Pantry
- Flooring: Carpet, Ceramic Tile, Wood
- Windows: Window Treatments
- Basement: Crawl Space
- Attic: Pull Down Stairs
- Number of fireplaces: 1
- Fireplace features: Fireplace Gas-natural
- Common walls with other units/homes: No Common Walls
Interior area
- Total interior livable area: 3,029 sqft
Property
Parking
- Total spaces: 2
- Parking features: Garage Att 2 Car, Multi Car, Off Street, Driveway, Garage Door Opener
- Attached garage spaces: 2
- Has uncovered spaces: Yes
Features
- Levels: Two
- Stories: 2
- Patio & porch: Porch
- Pool features: None, Association
- Fencing: Back Yard,Full,Privacy,Fenced
- Has view: Yes
- View description: Trees/Woods
- Waterfront features: Not Waterfront
Lot
- Size: 8,712 Square Feet
- Features: Wooded
Details
- Parcel number: 0472019001150
- Zoning: PUD
- Other equipment: Attic Fan
Construction
Type & style
- Home type: SingleFamily
- Architectural style: Craftsman,Transitional
- Property subtype: Single Family Residence
Materials
- Fiber Cement, Stone
- Roof: Asphalt Shingle
Condition
- New construction: No
- Year built: 2006
Utilities & green energy
- Sewer: City/County
- Water: City/County
- Utilities for property: Cable Hookup
Green energy
- Energy generation: Solar
Community & HOA
Community
- Security: Security System
- Subdivision: The Preserve
HOA
- Has HOA: Yes
- Amenities included: Clubhouse, Dock, Fitness Center, Landscaping, Pool, Security
- HOA fee: $86 monthly
Location
- Region: Chesapeake
Financial & listing details
- Price per square foot: $215/sqft
- Tax assessed value: $579,300
- Annual tax amount: $5,660
- Date on market: 9/12/2025