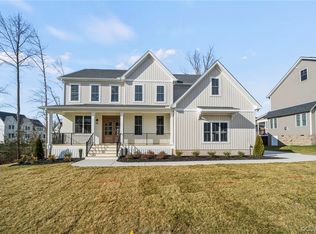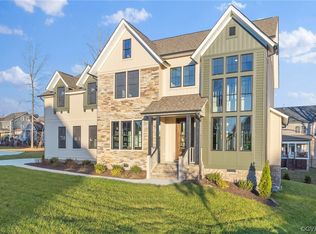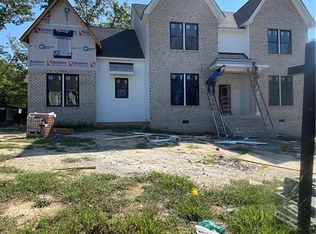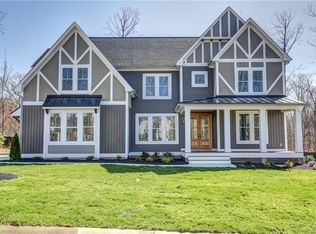Sold for $839,950 on 06/26/25
$839,950
2230 Apperly Ter, Midlothian, VA 23112
5beds
3,596sqft
Single Family Residence
Built in 2022
0.28 Acres Lot
$855,600 Zestimate®
$234/sqft
$4,271 Estimated rent
Home value
$855,600
$804,000 - $915,000
$4,271/mo
Zestimate® history
Loading...
Owner options
Explore your selling options
What's special
Why wait to build?! This gorgeous 2022 Tudor-inspired home in Newmarket Estates, situated on a cul-de-sac lot, offers nearly 3600sf of quiet luxury, with room to expand on the third level! Built with unique details and beautiful finishes, you'll find 9 ft ceilings on BOTH levels, warm wood floors throughout the main living space, French doors to a dedicated office, and a beautiful arched doorway leading to the spacious gathering room. The well-appointed kitchen shares space with the casual dining area and features upgraded lighting from West Elm, custom cabinetry, quartz counters, gas range, beverage refrigerator, and a large center island. The built-in workstation and large walk-in pantry are only steps away through the drop zone with custom storage, and access to a guest bedroom and full bathroom. Upstairs includes a wonderful primary suite leading directly into the large laundry room. 3 additional bedrooms and 2 full bathrooms, including a private suite, plus another built-in desk area round out the second level. The third level is plumbed for an additional bathroom and HVAC service so it allows for ample storage now or is ready for future expansion. Other notable features include covered rear porch overlooking black aluminum fenced yard, fiber-cement and vinyl siding, custom European window treatments, extensive landscape lighting, full yard irrigation system, wired for security system, and wifi garage door system. Enjoy Summer at NewMarket's community pool or use any of Rountrey's amenities such as clubhouse, pool, tennis, fitness room, playgrounds, and dog park. Close to highly rated Chesterfield County schools, shopping and restaurants, come make this amazing house your next HOME!
Zillow last checked: 8 hours ago
Listing updated: June 26, 2025 at 09:08am
Listed by:
Amy Enoch info@srmfre.com,
Shaheen Ruth Martin & Fonville
Bought with:
James D'Arcy, 0225236829
Long & Foster REALTORS
Source: CVRMLS,MLS#: 2512678 Originating MLS: Central Virginia Regional MLS
Originating MLS: Central Virginia Regional MLS
Facts & features
Interior
Bedrooms & bathrooms
- Bedrooms: 5
- Bathrooms: 4
- Full bathrooms: 4
Primary bedroom
- Level: Second
- Dimensions: 0 x 0
Bedroom 2
- Description: JacknJill bath
- Level: Second
- Dimensions: 0 x 0
Bedroom 3
- Description: JacknJill bath
- Level: Second
- Dimensions: 0 x 0
Bedroom 4
- Description: Private en-suite
- Level: Second
- Dimensions: 0 x 0
Bedroom 5
- Description: Access to full bathroom
- Level: First
- Dimensions: 0 x 0
Additional room
- Description: Finishable third level; plumbed for bath
- Level: Third
- Dimensions: 0 x 0
Additional room
- Description: Covered rear deck
- Level: First
- Dimensions: 0 x 0
Dining room
- Level: First
- Dimensions: 0 x 0
Foyer
- Description: Arched doorway to great room
- Level: First
- Dimensions: 0 x 0
Other
- Description: Shower
- Level: First
Other
- Description: Tub & Shower
- Level: Second
Great room
- Level: First
- Dimensions: 0 x 0
Kitchen
- Level: First
- Dimensions: 0 x 0
Laundry
- Description: Direct access from primary bathroom
- Level: Second
- Dimensions: 0 x 0
Office
- Description: Double French doors
- Level: First
- Dimensions: 0 x 0
Heating
- Forced Air, Natural Gas, Zoned
Cooling
- Central Air, Zoned
Appliances
- Included: Built-In Oven, Dishwasher, Gas Cooking, Disposal, Gas Water Heater, Microwave, Tankless Water Heater
- Laundry: Washer Hookup, Dryer Hookup
Features
- Bookcases, Built-in Features, Bedroom on Main Level, Ceiling Fan(s), Dining Area, Separate/Formal Dining Room, Double Vanity, Fireplace, Granite Counters, High Ceilings, High Speed Internet, Kitchen Island, Bath in Primary Bedroom, Pantry, Recessed Lighting, Wired for Data, Walk-In Closet(s), Window Treatments
- Flooring: Carpet, Ceramic Tile, Wood
- Doors: Insulated Doors
- Windows: Thermal Windows, Window Treatments
- Basement: Crawl Space
- Attic: Walk-up
- Number of fireplaces: 1
- Fireplace features: Gas
Interior area
- Total interior livable area: 3,596 sqft
- Finished area above ground: 3,596
- Finished area below ground: 0
Property
Parking
- Total spaces: 2
- Parking features: Attached, Garage, Garage Door Opener, Garage Faces Rear, Garage Faces Side
- Attached garage spaces: 2
Features
- Levels: Two and One Half
- Stories: 2
- Patio & porch: Rear Porch, Front Porch, Screened, Deck, Porch
- Exterior features: Deck, Sprinkler/Irrigation, Lighting, Porch
- Pool features: Pool, Community
- Fencing: Back Yard,Fenced
Lot
- Size: 0.28 Acres
- Features: Cul-De-Sac
Details
- Parcel number: 716695042800000
- Zoning description: R12
Construction
Type & style
- Home type: SingleFamily
- Architectural style: Two Story,Tudor
- Property subtype: Single Family Residence
Materials
- Drywall, Frame, HardiPlank Type, Vinyl Siding
- Roof: Shingle
Condition
- Resale
- New construction: No
- Year built: 2022
Utilities & green energy
- Sewer: Public Sewer
- Water: Public
Community & neighborhood
Community
- Community features: Common Grounds/Area, Clubhouse, Fitness, Home Owners Association, Playground, Pool, Tennis Court(s)
Location
- Region: Midlothian
- Subdivision: Newmarket
HOA & financial
HOA
- Has HOA: Yes
- HOA fee: $260 quarterly
- Services included: Clubhouse, Common Areas, Pool(s), Recreation Facilities
Other
Other facts
- Ownership: Individuals
- Ownership type: Sole Proprietor
Price history
| Date | Event | Price |
|---|---|---|
| 6/26/2025 | Sold | $839,950$234/sqft |
Source: | ||
| 5/26/2025 | Pending sale | $839,950$234/sqft |
Source: | ||
| 5/7/2025 | Listed for sale | $839,950+12%$234/sqft |
Source: | ||
| 3/17/2023 | Sold | $749,849$209/sqft |
Source: | ||
| 1/20/2023 | Pending sale | $749,849$209/sqft |
Source: | ||
Public tax history
| Year | Property taxes | Tax assessment |
|---|---|---|
| 2025 | $6,769 +3.6% | $760,600 +4.8% |
| 2024 | $6,532 +18.6% | $725,800 +19.9% |
| 2023 | $5,506 +353.4% | $605,100 +358.4% |
Find assessor info on the county website
Neighborhood: 23112
Nearby schools
GreatSchools rating
- 7/10Old Hundred ElementaryGrades: PK-5Distance: 0.8 mi
- 7/10Midlothian Middle SchoolGrades: 6-8Distance: 3.5 mi
- 9/10Midlothian High SchoolGrades: 9-12Distance: 2.8 mi
Schools provided by the listing agent
- Elementary: Old Hundred
- Middle: Midlothian
- High: Midlothian
Source: CVRMLS. This data may not be complete. We recommend contacting the local school district to confirm school assignments for this home.
Get a cash offer in 3 minutes
Find out how much your home could sell for in as little as 3 minutes with a no-obligation cash offer.
Estimated market value
$855,600
Get a cash offer in 3 minutes
Find out how much your home could sell for in as little as 3 minutes with a no-obligation cash offer.
Estimated market value
$855,600



